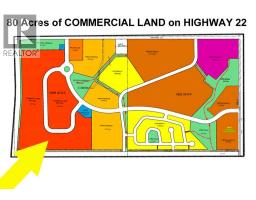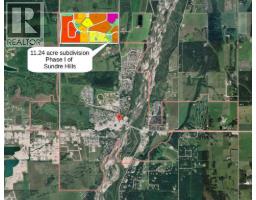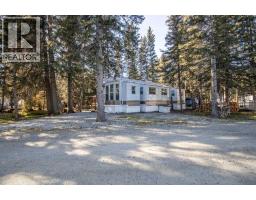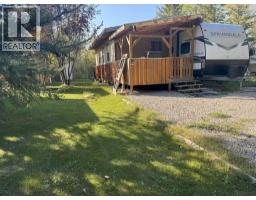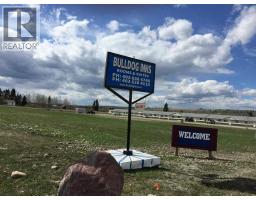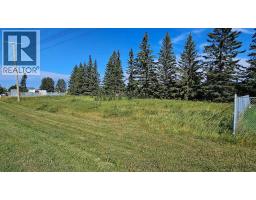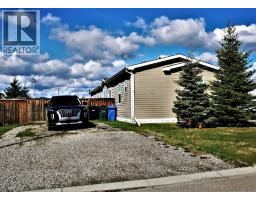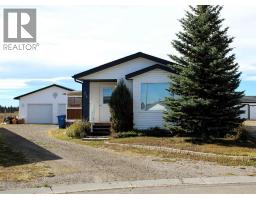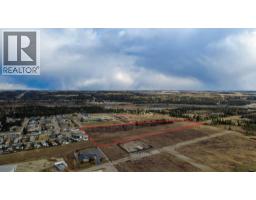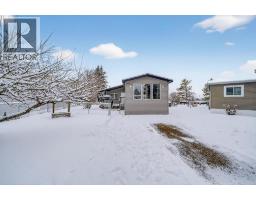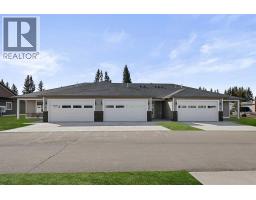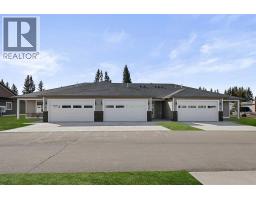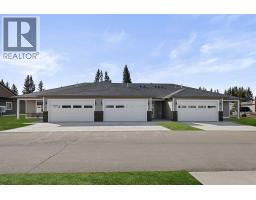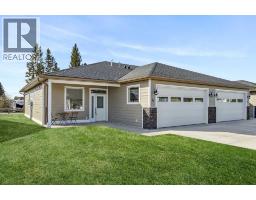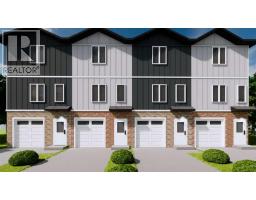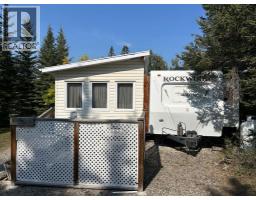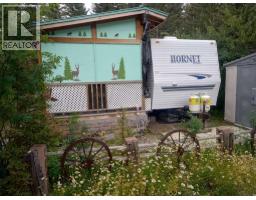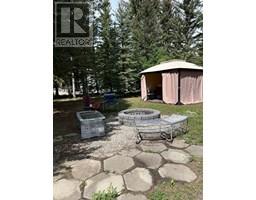1112 2 Street NE, Sundre, Alberta, CA
Address: 1112 2 Street NE, Sundre, Alberta
4 Beds3 Baths1215 sqftStatus: Buy Views : 463
Price
$630,000
Summary Report Property
- MKT IDA2256847
- Building TypeHouse
- Property TypeSingle Family
- StatusBuy
- Added17 weeks ago
- Bedrooms4
- Bathrooms3
- Area1215 sq. ft.
- DirectionNo Data
- Added On13 Sep 2025
Property Overview
Beautifully renovated 2004 Laebon bilevel with 1,216 sq. ft. plus a finished basement, loved by its original owners. Pride of ownership shows with new flooring, lighting, fresh paint, quartz counters, Gemstone exterior lights & more. The bright, open layout offers a spacious primary with dual closets, plus two large bedrooms in the lower level with in-floor heat. Step outside to a beautiful, family-centered backyard with two decks, lower patio, hot tub, fire pit, raised flowerbeds & functional landscaping. Extras include central air, gas BBQ hookup, 8’x10’ shed, & water softener. Located in a quiet Sundre neighborhood close to schools, hospital, shopping, arts & endless recreation — just 1 hour to Calgary or Red Deer. (id:51532)
Tags
| Property Summary |
|---|
Property Type
Single Family
Building Type
House
Storeys
1
Square Footage
1216 sqft
Title
Freehold
Land Size
7543 sqft|7,251 - 10,889 sqft
Built in
2004
Parking Type
Attached Garage(2),Garage,Heated Garage
| Building |
|---|
Bedrooms
Above Grade
2
Below Grade
2
Bathrooms
Total
4
Interior Features
Appliances Included
Refrigerator, Range - Electric, Dishwasher, Microwave Range Hood Combo, Window Coverings
Flooring
Carpeted, Tile, Vinyl Plank
Basement Type
Full (Finished)
Building Features
Features
Back lane, Closet Organizers, Gas BBQ Hookup
Foundation Type
Poured Concrete
Style
Detached
Architecture Style
Bi-level
Construction Material
Wood frame
Square Footage
1216 sqft
Total Finished Area
1215.84 sqft
Structures
Shed, Deck
Heating & Cooling
Cooling
Central air conditioning
Heating Type
Forced air, In Floor Heating
Exterior Features
Exterior Finish
Vinyl siding
Neighbourhood Features
Community Features
Golf Course Development, Fishing
Amenities Nearby
Golf Course, Park, Playground, Recreation Nearby, Schools, Shopping
Parking
Parking Type
Attached Garage(2),Garage,Heated Garage
Total Parking Spaces
4
| Land |
|---|
Lot Features
Fencing
Fence
Other Property Information
Zoning Description
R-1
| Level | Rooms | Dimensions |
|---|---|---|
| Lower level | 4pc Bathroom | 9.25 Ft x 7.33 Ft |
| Bedroom | 12.83 Ft x 13.17 Ft | |
| Bedroom | 12.58 Ft x 11.75 Ft | |
| Recreational, Games room | 21.42 Ft x 25.83 Ft | |
| Furnace | 10.25 Ft x 12.58 Ft | |
| Main level | Kitchen | 12.67 Ft x 10.75 Ft |
| Dining room | 12.67 Ft x 9.42 Ft | |
| Living room | 13.67 Ft x 14.83 Ft | |
| Foyer | 6.75 Ft x 8.92 Ft | |
| Pantry | 9.33 Ft x 5.25 Ft | |
| Primary Bedroom | 12.75 Ft x 14.67 Ft | |
| Bedroom | 10.67 Ft x 11.08 Ft | |
| 3pc Bathroom | 4.92 Ft x 8.67 Ft | |
| 4pc Bathroom | 4.92 Ft x 7.83 Ft |
| Features | |||||
|---|---|---|---|---|---|
| Back lane | Closet Organizers | Gas BBQ Hookup | |||
| Attached Garage(2) | Garage | Heated Garage | |||
| Refrigerator | Range - Electric | Dishwasher | |||
| Microwave Range Hood Combo | Window Coverings | Central air conditioning | |||






































