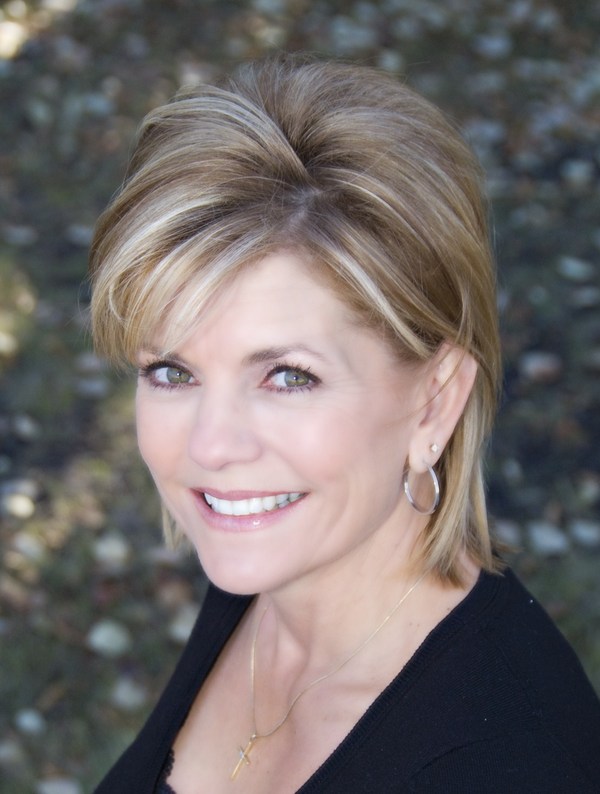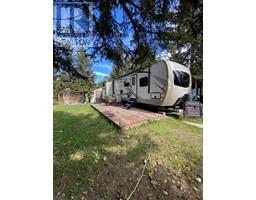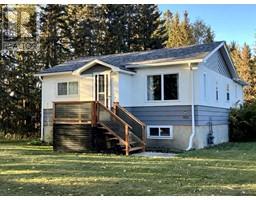977 1 Avenue NE, Sundre, Alberta, CA
Address: 977 1 Avenue NE, Sundre, Alberta
Summary Report Property
- MKT IDA2205190
- Building TypeHouse
- Property TypeSingle Family
- StatusBuy
- Added1 weeks ago
- Bedrooms6
- Bathrooms3
- Area1212 sq. ft.
- DirectionNo Data
- Added On25 Mar 2025
Property Overview
Freshly renovated this 1200 sq ft, 6 bedroom, 3 bath home sits on a .26 acre fenced lot in the town of Sundre. Some of the reno's include all new flooring upstairs, freshly painted up and down, all new trim, interior doors and light fixtures. The downstairs is host to 3 bedrooms (2 require closets) a three piece bath, laundry area and large family room. The large fenced yard with the single detached garage gives you loads of room for additional out buildings and room to park your RV. This home is on a concrete foundation and sports composite siding and south facing deck. You are walking distance to the Red Deer River with trails that go for miles as well as close enough to the downtown to walk. The home is on town water and sewer and sits on an oversized lot so there is plenty of room to create your own at home oasis. So if an affordable family home is what you are after then you best put this one on your list to view. Please see the video link. (id:51532)
Tags
| Property Summary |
|---|
| Building |
|---|
| Land |
|---|
| Level | Rooms | Dimensions |
|---|---|---|
| Lower level | Recreational, Games room | 18.67 M x 18.17 M |
| Bedroom | 11.00 M x 11.00 M | |
| Bedroom | 11.75 M x 8.33 M | |
| Bedroom | 11.25 M x 8.33 M | |
| 3pc Bathroom | 6.58 M x 8.25 M | |
| Laundry room | 11.33 M x 13.67 M | |
| Furnace | 7.25 M x 6.25 M | |
| Main level | Living room | 20.75 M x 12.67 M |
| Dining room | 6.75 M x 5.33 M | |
| Kitchen | 14.17 M x 12.67 M | |
| Primary Bedroom | 13.08 M x 13.00 M | |
| 2pc Bathroom | 4.92 M x 4.33 M | |
| Bedroom | 12.58 M x 10.83 M | |
| Bedroom | 12.58 M x 10.67 M | |
| 4pc Bathroom | 7.75 M x 5.08 M |
| Features | |||||
|---|---|---|---|---|---|
| No Smoking Home | RV | Detached Garage(1) | |||
| Dishwasher | None | ||||









































