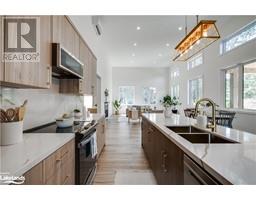11 LANG COURT, Sundridge, Ontario, CA
Address: 11 LANG COURT, Sundridge, Ontario
Summary Report Property
- MKT IDX10436752
- Building TypeHouse
- Property TypeSingle Family
- StatusBuy
- Added1 days ago
- Bedrooms3
- Bathrooms3
- Area0 sq. ft.
- DirectionNo Data
- Added On03 Dec 2024
Property Overview
*** SELLER MAY CONSIDER HOLDING A SHORT TERM MORTGAGE AND PRIVACY FENCE JUST ADDED TO DECK! *** Beautiful new custom built home completed in 2023. If you are looking for a modern home with a contemporary flair - it is worth the drive to Sunny Sundridge! Brand new builds in Muskoka / Huntsville sell for much more. This beauty offers 3 bedrooms and 3 bathrooms, and it is one floor living at its' finest. The open concept design is brag worthy, with 16' soaring ceilings in the main living area with 10' ceilings in the rest of the home. Love the in-floor heat that is powered by natural gas with a heat pump for back-up and for cooling during the summer months. Natural gas fireplace in living room area for evening ambiance with soaring windows from floor to ceiling. The natural light is perfectly captured here, large windows are throughout this home. X-Large foyer entrance, with inside entry to the home from the insulated and heated double garage. The builder has added extra features here; all new stainless appliances included, 400 sq. ft. deck for entertaining, bathroom mirrors, gas hook-up for gas stove, butler station with wine fridge, gas hook-up for BBQ on deck. The finishings in this home are beautiful from the door way to the impressive porcelain tiled entrance foyer to the double click vinyl flooring to the quartz counter tops, porcelain tiled bathrooms, butler station and solid doors. The double insulated garage also offers hot and cold water hook-up, vehicle charger and a transfer switch for a generator to be added. Quiet in-town location, in cul-de-sac, on dead end street. The sunny Town of Sundridge has a lot to offer, all the amenities are here, and public access to Lake Bernard is 5 minutes away. 35 min to Huntsville or 40 min to North Bay. A pleasure to view and show. (id:51532)
Tags
| Property Summary |
|---|
| Building |
|---|
| Land |
|---|
| Level | Rooms | Dimensions |
|---|---|---|
| Main level | Bedroom | 4.27 m x 2.87 m |
| Laundry room | 1.24 m x 1.4 m | |
| Foyer | 6.17 m x 1.78 m | |
| Other | 12.47 m x 5.54 m | |
| Foyer | 4.9 m x 3.35 m | |
| Utility room | 2.62 m x 1.98 m | |
| Bathroom | 2.62 m x 1.47 m | |
| Other | 6.38 m x 7.59 m | |
| Primary Bedroom | 4.78 m x 2.97 m | |
| Other | 3.45 m x 2.59 m | |
| Bathroom | 2.84 m x 1.93 m | |
| Bedroom | 4.55 m x 3.48 m |
| Features | |||||
|---|---|---|---|---|---|
| Wooded area | Lighting | Level | |||
| Attached Garage | Water Treatment | Water Heater - Tankless | |||
| Water Heater | Dishwasher | Dryer | |||
| Garage door opener | Microwave | Refrigerator | |||
| Stove | Washer | Air exchanger | |||







