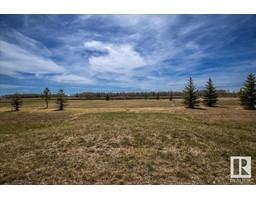#2010, 49019 RGE ROAD 22 Sunnybrook_LEDU, Sunnybrook, Alberta, CA
Address: #2010, 49019 RGE ROAD 22, Sunnybrook, Alberta
5 Beds2 Baths1876 sqftStatus: Buy Views : 339
Price
$299,000
Summary Report Property
- MKT IDA2206035
- Building TypeHouse
- Property TypeSingle Family
- StatusBuy
- Added6 days ago
- Bedrooms5
- Bathrooms2
- Area1876 sq. ft.
- DirectionNo Data
- Added On27 Mar 2025
Property Overview
Home with a Double Detached Garage on 0.65 acres in Sunnybrook. Inside this 1876.49 sq/ft home is a Living Room that is open to the Kitchen with a Pantry, and a separate Dining Room. Down the Hall is the Laundry, 4 Piece Bathroom, and 5 Bedrooms with the large Primary having its own 3 Piece Bathroom. There are two Covered decks, one at the front entrance, and the other on the side with access into the home through the patio door. The 24ft x 32ft Detached Garage is Insulated, has a Cement Floor, Power, and Extra Storage on one side. Take pavement right to the property with lots of extra space and mature trees for privacy. (id:51532)
Tags
| Property Summary |
|---|
Property Type
Single Family
Building Type
House
Storeys
1
Square Footage
1876.49 sqft
Community Name
Sunnybrook_LEDU
Subdivision Name
Sunnybrook_LEDU
Title
Freehold
Land Size
0.65 ac|21,780 - 32,669 sqft (1/2 - 3/4 ac)
Built in
1974
Parking Type
Detached Garage(2),Other
| Building |
|---|
Bedrooms
Above Grade
5
Bathrooms
Total
5
Interior Features
Appliances Included
Washer, Refrigerator, Dishwasher, Stove, Dryer
Flooring
Carpeted, Ceramic Tile, Laminate
Basement Type
None
Building Features
Features
Treed, See remarks, Level
Foundation Type
Wood
Style
Detached
Architecture Style
Bungalow
Square Footage
1876.49 sqft
Total Finished Area
1876.49 sqft
Structures
Deck
Heating & Cooling
Cooling
None
Heating Type
Forced air
Exterior Features
Exterior Finish
Vinyl siding
Parking
Parking Type
Detached Garage(2),Other
| Land |
|---|
Lot Features
Fencing
Not fenced
Other Property Information
Zoning Description
RCM-Rural center mixed district
| Level | Rooms | Dimensions |
|---|---|---|
| Main level | Living room | 7.11 M x 4.19 M |
| Dining room | 4.04 M x 3.43 M | |
| Kitchen | 5.69 M x 4.07 M | |
| Primary Bedroom | 4.20 M x 3.78 M | |
| Bedroom | 4.04 M x 3.10 M | |
| Bedroom | 4.84 M x 3.04 M | |
| Bedroom | 4.20 M x 2.46 M | |
| Bedroom | 4.18 M x 2.48 M | |
| 4pc Bathroom | .00 M x .00 M | |
| 3pc Bathroom | .00 M x .00 M |
| Features | |||||
|---|---|---|---|---|---|
| Treed | See remarks | Level | |||
| Detached Garage(2) | Other | Washer | |||
| Refrigerator | Dishwasher | Stove | |||
| Dryer | None | ||||






























































