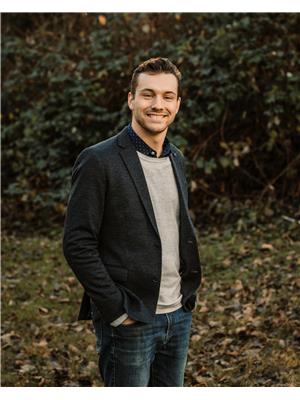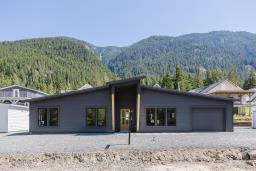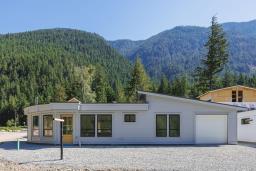15701 ESTATE PLACE|Sunshine Valley, Sunshine Valley, British Columbia, CA
Address: 15701 ESTATE PLACE|Sunshine Valley, Sunshine Valley, British Columbia
Summary Report Property
- MKT IDR2931457
- Building TypeHouse
- Property TypeSingle Family
- StatusBuy
- Added22 hours ago
- Bedrooms6
- Bathrooms4
- Area2430 sq. ft.
- DirectionNo Data
- Added On07 Jan 2025
Property Overview
Perfect blend of modern comfort and natural beauty in this brand new custom home on a 1/4 acre lot w/ 2nd dwelling. Inside you'll find an open floorplan with heated concrete floors, vaulted ceilings, and a wood stove providing added comfort. Kitchen is equipped with an extra-large island, pop-uphood fan, double ovens, and an oversized fridge/freezer, it's a true chefs dream. The private fenced yard includes a hot tub, sandbox, and a large covered concrete patio perfect for gatherings year-round. The 2-bedroom coach house offers potential for long/short-tenn rental income(airbnb allowed). 11ft high door on the 22'x35' garage provides ample space for all your toys, trailers, and more. Accessible year-round and only 10 mins to Hope, 40 to Chilliwack, and 2 hrs to Vancouver. Don't miss out! (id:51532)
Tags
| Property Summary |
|---|
| Building |
|---|
| Level | Rooms | Dimensions |
|---|---|---|
| Above | Loft | 26 ft ,2 in x 18 ft ,3 in |
| Bedroom 3 | 10 ft ,3 in x 12 ft ,7 in | |
| Bedroom 4 | 10 ft ,1 in x 12 ft ,7 in | |
| Storage | 7 ft ,5 in x 8 ft ,2 in | |
| Main level | Living room | 18 ft ,6 in x 18 ft ,4 in |
| Dining room | 16 ft ,4 in x 12 ft ,7 in | |
| Kitchen | 14 ft ,1 in x 18 ft ,1 in | |
| Primary Bedroom | 10 ft ,2 in x 13 ft ,8 in | |
| Other | 13 ft ,5 in x 4 ft ,1 in | |
| Bedroom 2 | 13 ft ,5 in x 9 ft | |
| Laundry room | 13 ft ,1 in x 6 ft ,1 in | |
| Upper Level | Living room | 14 ft ,1 in x 10 ft ,6 in |
| Dining room | 6 ft ,1 in x 10 ft ,7 in | |
| Kitchen | 8 ft ,3 in x 8 ft ,9 in | |
| Bedroom 5 | 10 ft ,6 in x 10 ft ,1 in | |
| Bedroom 6 | 10 ft ,2 in x 10 ft ,1 in |
| Features | |||||
|---|---|---|---|---|---|
| Detached Garage | Garage(2) | RV | |||
| Washer | Dryer | Refrigerator | |||
| Stove | Dishwasher | Hot Tub | |||
| Recreation Centre | |||||















































