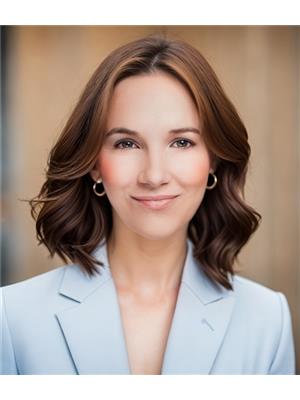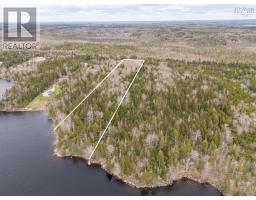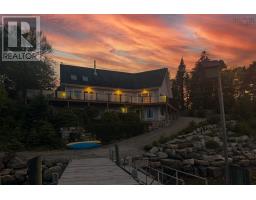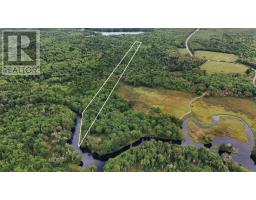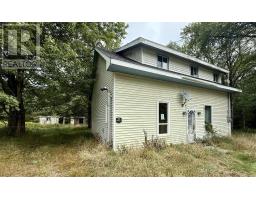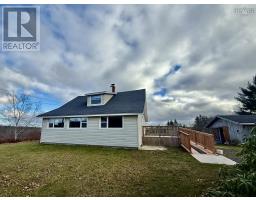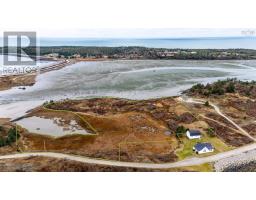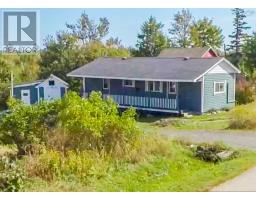1043 Chemin Tittle Road, Surettes Island, Nova Scotia, CA
Address: 1043 Chemin Tittle Road, Surettes Island, Nova Scotia
Summary Report Property
- MKT ID202516363
- Building TypeRecreational
- Property TypeSingle Family
- StatusBuy
- Added25 weeks ago
- Bedrooms3
- Bathrooms4
- Area3242 sq. ft.
- DirectionNo Data
- Added On03 Jul 2025
Property Overview
Coastal Dream Home Designed for the Serious Boating Enthusiast! This exceptional property boasts over 300 feet of direct deep-water frontage, complete with a private wharf and floating dockperfect for multiple watercraft and offering seamless access to the open sea. Custom designed by architect Robert Chipman, this 3,200 sq ft residence has been meticulously maintained since its construction in 2006. The open-concept main floor is ideal for entertaining, featuring a striking whitewashed pine ceiling with oversized beams, a beautiful shiplap fireplace, and expansive windows that frame breathtaking ocean views. A brand-new deck with glass railings ensures uninterrupted sightlines from every angle. The chefs kitchen includes a large granite-topped island, walk-in pantry, and extensive cabinetry. The main floor also hosts a serene primary suite with private walkout to the deckwired for a hot tuband a combined laundry/powder room. Upstairs, a charming loft with opening skylights makes a perfect office or reading nook. The lower level features two spacious bedrooms, a full bathroom, utility room, storage room, and a large family room already plumbed for a second kitchen. An attached 22 x 45 garage includes a half bath, with a games room and massive storage space above. Outside, the beautifully landscaped grounds showcase rock walls, mature shrubs, fruit trees, and a full high-bush blueberry orchard. Outbuildings include a 45 x 45 commercial-grade steel building with woodshop loft, half bath, and its own electrical entrance, a garden shed housing the diesel generator (piped underground to the main home), and a chicken coop with a fenced enclosure. This is more than just a homeits an unmatched coastal lifestyle. (id:51532)
Tags
| Property Summary |
|---|
| Building |
|---|
| Level | Rooms | Dimensions |
|---|---|---|
| Second level | Other | Loft: 175 x 161 |
| Games room | 173 x 231 | |
| Storage | 2010 x 205 | |
| Lower level | Bedroom | 106 x 15 |
| Bedroom | 145 x 14 | |
| Storage | 45 x 55 | |
| Storage | 74 x 810 | |
| Bath (# pieces 1-6) | 79 x 127 | |
| Utility room | 79 x 134 | |
| Family room | 171 x 247 + jogs | |
| Main level | Foyer | 910 x 171 |
| Laundry / Bath | 106 x 10 | |
| Living room | 23 x 227 | |
| Kitchen | 18 x 910 | |
| Dining room | 129 x 174 | |
| Primary Bedroom | 141 x 1310 | |
| Storage | 87 x 61 | |
| Ensuite (# pieces 2-6) | 87 x 91 | |
| Bath (# pieces 1-6) | 52 x 35 |
| Features | |||||
|---|---|---|---|---|---|
| Treed | Sloping | Recreational | |||
| Garage | Attached Garage | Gravel | |||
| Cooktop - Electric | Oven | Dishwasher | |||
| Washer/Dryer Combo | Refrigerator | ||||



















































