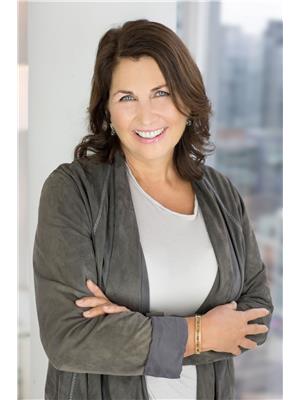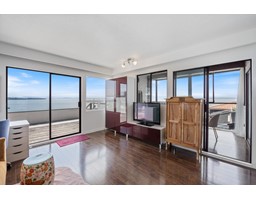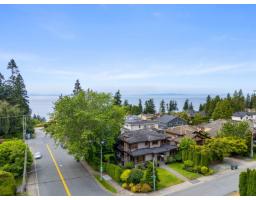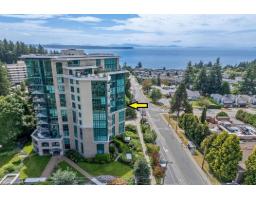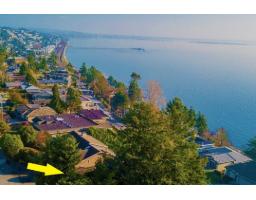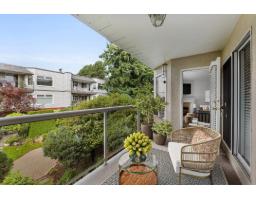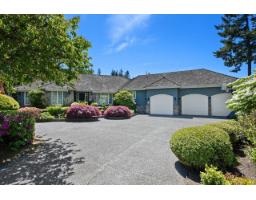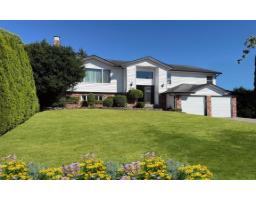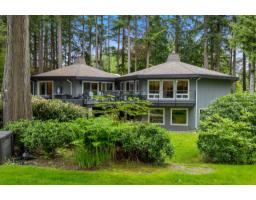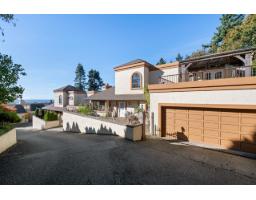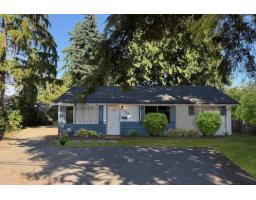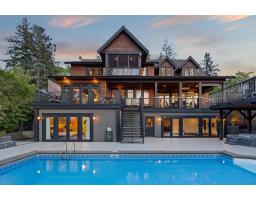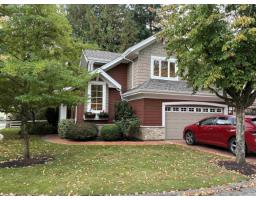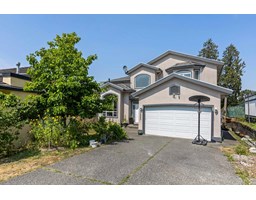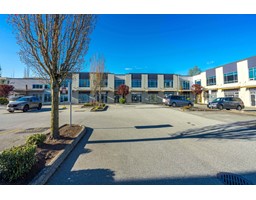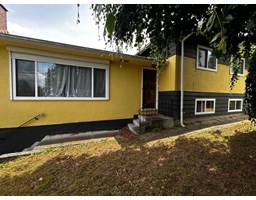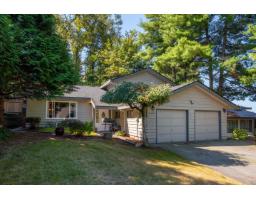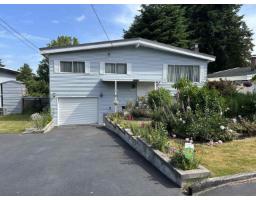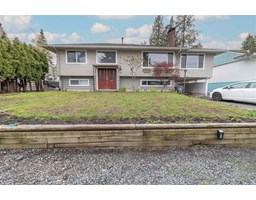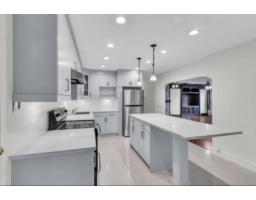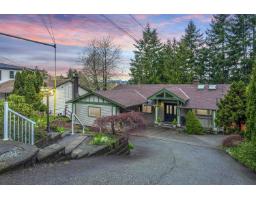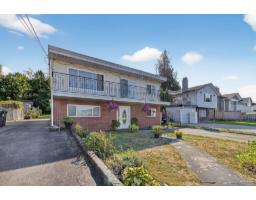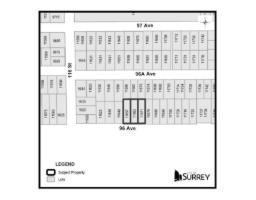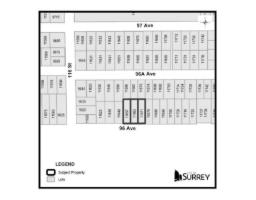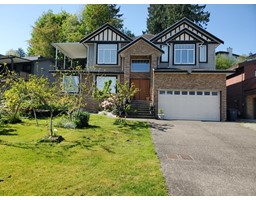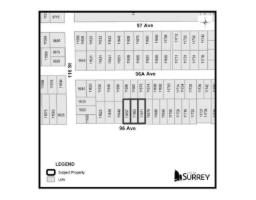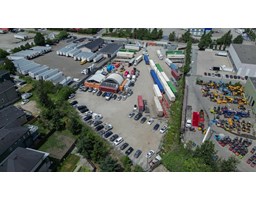1343 132B STREET, Surrey, British Columbia, CA
Address: 1343 132B STREET, Surrey, British Columbia
Summary Report Property
- MKT IDR3061941
- Building TypeHouse
- Property TypeSingle Family
- StatusBuy
- Added6 days ago
- Bedrooms5
- Bathrooms5
- Area4305 sq. ft.
- DirectionNo Data
- Added On01 Nov 2025
Property Overview
The 4,305 SF home features a Zen-inspired aesthetic blending natural materials, soft tones, minimalist lines, offering a tranquil sanctuary that balances wellness, mindfulness & modern functionality. A/C. Main Level: 1,747 SF vaulted ceiling in living rm w/ ocean view, excellent natural light & balcony. A spacious formal dining area between the living rm & open kitchen. Open concept chef's kitchen: ample storage + fully ventilated wok kitchen. Ocean view primary bedroom suite on main, ocean view den - music rm fits a grand piano & balcony. 1,132 SF Above: 3 bedrooms w/ ocean views & 2 balconies. Steam Shower& Towel warmers Below: walk-out bsmt 1426 SF w/ 5th bdrm. 2 full laundry. Quiet cul-de-Sac. Full interior re-design, renovation by Hyer Homes in 2020: new roof, updated electrical-plumbing-gas lines, ect. A Feng Shui Master has certified home design. (id:51532)
Tags
| Property Summary |
|---|
| Building |
|---|
| Features | |||||
|---|---|---|---|---|---|
| Garage | Open | Washer | |||
| Dryer | Refrigerator | Stove | |||
| Dishwasher | Garage door opener | Range | |||
| Alarm System | Wine Fridge | Separate entrance | |||
| Air Conditioned | Air Conditioning | Sauna | |||
| Storage - Locker | |||||









































