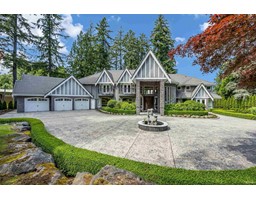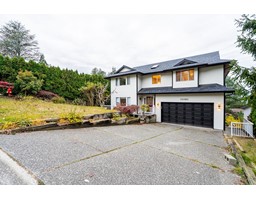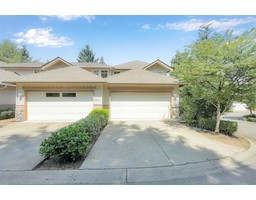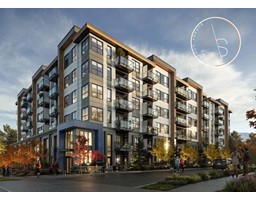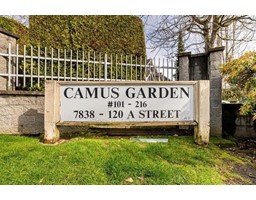305 10428 WHALLEY BOULEVARD, Surrey, British Columbia, CA
Address: 305 10428 WHALLEY BOULEVARD, Surrey, British Columbia
Summary Report Property
- MKT IDR2978192
- Building TypeApartment
- Property TypeSingle Family
- StatusBuy
- Added5 hours ago
- Bedrooms2
- Bathrooms1
- Area643 sq. ft.
- DirectionNo Data
- Added On15 Mar 2025
Property Overview
The BEST PRICE for a brand new 1BR + DEN/2nd BR unit in a CONCRETE HIGH RISE building! Ascent in North Surrey, completion date Mar 27, 2025. Large unit, size 643sf, open concept floorplan. Exceptional finishing, LAMINATE flooring throughout the unit & AIR-CONDITIONING. Kitchen w/ quartz countertops, soft closing cabinets, stainless steel appliances: GAS cooktop, integrated fridge & dishwasher, built-in microwave, wall oven, front load washer & dryer. Bath w/ white marbled quartz, soft closing vanity. Gym, lounges, playground, dog run, roof top. Walking distance to Surrey Central skytrain station, shopping centre, restaurants, Douglas college/SFU/Kwantlen University Surrey campuses. Decorating allowance $5,000 upon completion. 1 parking & 1 bike locker. (id:51532)
Tags
| Property Summary |
|---|
| Building |
|---|
| Features | |||||
|---|---|---|---|---|---|
| Underground | Washer | Dryer | |||
| Dishwasher | Garage door opener | Microwave | |||
| Oven - Built-In | Range | Refrigerator | |||
| Air Conditioned | Clubhouse | Exercise Centre | |||
| Laundry - In Suite | Recreation Centre | Storage - Locker | |||



