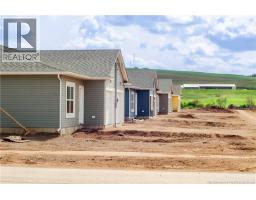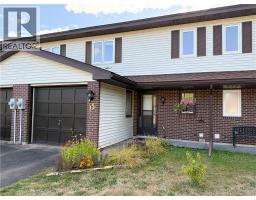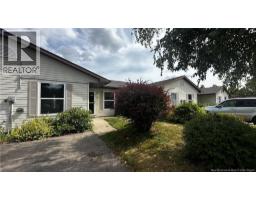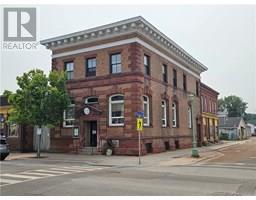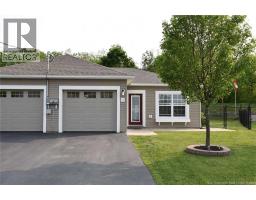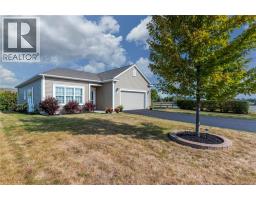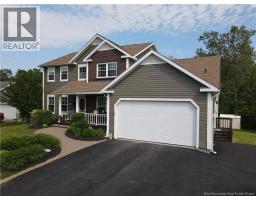12 Oak Court, Sussex, New Brunswick, CA
Address: 12 Oak Court, Sussex, New Brunswick
Summary Report Property
- MKT IDNB126094
- Building TypeHouse
- Property TypeSingle Family
- StatusBuy
- Added6 weeks ago
- Bedrooms4
- Bathrooms2
- Area1868 sq. ft.
- DirectionNo Data
- Added On14 Sep 2025
Property Overview
Welcome to this stunning 4-bedroom, 2 Bath designer home, perfectly nestled in one of the areas most desirable neighbourhoods. This property combines style and function, offering a living experience lifted straight from a Pinterest board. Step inside and discover bright, thoughtfully designed spaces that balance modern comfort with timeless elegance. From the open-concept living areas to the serene private bedrooms, every detail has been curated to create a warm yet sophisticated atmosphere. The location is just as impressive! Enjoy the best of both worlds with country charm and urban convenience. Within minutes, youll find top-rated schools, shopping options ranging from quaint local boutiques to major retailers, and everything else your family needs. This safe, family-oriented community is known for its low crime, strong values, and dynamic growth, making it not only a wonderful place to live but also a smart investment in your future. Dont miss the opportunity to make this one-of-a-kind property your forever home. Contact us today to schedule your private viewing. (id:51532)
Tags
| Property Summary |
|---|
| Building |
|---|
| Level | Rooms | Dimensions |
|---|---|---|
| Second level | 4pc Bathroom | 10'6'' x 6'10'' |
| Bedroom | 12'6'' x 8'6'' | |
| Bedroom | 9' x 10' | |
| Primary Bedroom | 11'10'' x 11'5'' | |
| Basement | Storage | 24'5'' x 21'1'' |
| Family room | 11'9'' x 16'2'' | |
| Bedroom | 12' x 9'5'' | |
| 3pc Bathroom | 8' x 9' | |
| Main level | Living room | 12' x 21'6'' |
| Dining room | 12'10'' x 9'5'' | |
| Kitchen | 12'6'' x 12' |
| Features | |||||
|---|---|---|---|---|---|
| Garage | Heat Pump | ||||















































