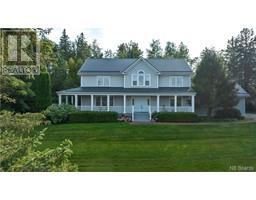32 Hillside Crescent, Sussex, New Brunswick, CA
Address: 32 Hillside Crescent, Sussex, New Brunswick
Summary Report Property
- MKT IDNB104437
- Building TypeHouse
- Property TypeSingle Family
- StatusBuy
- Added13 weeks ago
- Bedrooms3
- Bathrooms2
- Area2138 sq. ft.
- DirectionNo Data
- Added On19 Aug 2024
Property Overview
This immaculately maintained home is located in a desirable neighbourhood of Sussex. On a quiet street, it is only seconds from Main Street and only a few minutes walk to grocery stores, restaurants, Sussex Elementary, and the centre of town. Pride of ownership is evident before even entering the home. Professionally landscaped, this yard is a gardener's dream. Mature shrubs and flowerbeds border the property and a lovely path leads from the front to back yard. Stone benches in the garden are the perfect spot to enjoy the flowers or for a quiet moment of reflection. A side deck with retractable awning complete your outdoor oasis. Enter through the side door into a large kitchen with custom solid maple cupboards. A peninsula, floor to ceiling cupboards, pantry, and built in home workstation mean there is no shortage of prep space or storage. Open to the dining room, this area will undoubtably be the hub of the home. The original hardwood floors continue through the front foyer to a bright and spacious living room with wood burning fireplace. Three good sized bedrooms and a 4 piece bath complete the upper level. Downstairs you will find a finished rec room with pellet stove, a non-conforming 4th bedroom, a 3 piece bath, and oversized laundry room. The remaining unfinished portion is for storage and utilities and contains a space that could be easily finished as a sauna. A single detached garage with attached storage area complete this must see home. (id:51532)
Tags
| Property Summary |
|---|
| Building |
|---|
| Level | Rooms | Dimensions |
|---|---|---|
| Basement | Utility room | 12'10'' x 9'6'' |
| Utility room | 12'4'' x 21'3'' | |
| Laundry room | 13'8'' x 11'7'' | |
| Bedroom | 12'10'' x 12'9'' | |
| 3pc Bathroom | 6'11'' x 6'6'' | |
| Recreation room | 12'10'' x 21'4'' | |
| Main level | Bedroom | 13'7'' x 9'9'' |
| Bedroom | 10'2'' x 13'3'' | |
| Primary Bedroom | 13'8'' x 11'9'' | |
| 4pc Bathroom | 10'4'' x 6'6'' | |
| Living room | 12'4'' x 20'0'' | |
| Foyer | 8'10'' x 4'3'' | |
| Dining room | 10'9'' x 9'1'' | |
| Kitchen | 10'10'' x 11'1'' |
| Features | |||||
|---|---|---|---|---|---|
| Balcony/Deck/Patio | Detached Garage | Garage | |||
| Heat Pump | Air exchanger | ||||






















































