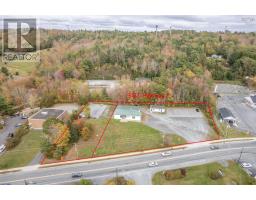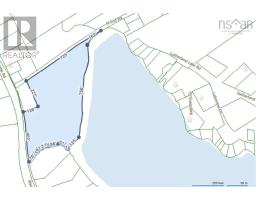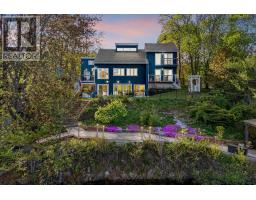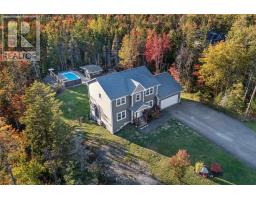107 Westchester Road, Sutherland Lake, Nova Scotia, CA
Address: 107 Westchester Road, Sutherland Lake, Nova Scotia
Summary Report Property
- MKT ID202523432
- Building TypeHouse
- Property TypeSingle Family
- StatusBuy
- Added13 weeks ago
- Bedrooms2
- Bathrooms2
- Area2501 sq. ft.
- DirectionNo Data
- Added On06 Nov 2025
Property Overview
Wonderful opportunity to own a home / cottage in the Sutherland Lake area. The home offers 2 large bedrooms & 2 full bathrooms and is complete with a spacious kitchen & two rec rooms. The dwelling overlooks Sutherland Lake and is approximately 90 feet long by 40 feet wide measuring about 2500 sqft of living space. The home has been added on over the years utilizing various types of construction materials & methods. The property has 150 feet of road frontage x 340 feet deep that totals 1.1 acres. The property is serviced by a drilled well and onsite septic system. The home has 3 large outbuildings, some with power for sled or four wheeler storage options. Zoning allows for a secondary suite and with the large lot there is plenty of room for everyone. Don't let this opportunity pass you by as this area is located in a prime location well known for snowmobiling and four wheeling. (id:51532)
Tags
| Property Summary |
|---|
| Building |
|---|
| Level | Rooms | Dimensions |
|---|---|---|
| Main level | Foyer | 7.11x8.1 |
| Den | 7.6x17.11 | |
| Living room | 26.10x22.8 | |
| Primary Bedroom | 18.0x16.0 | |
| Ensuite (# pieces 2-6) | 8.8x10.2 | |
| Utility room | 9.10x7.10 | |
| Bath (# pieces 1-6) | 9.10x6.11 | |
| Kitchen | 9.2x15.1 | |
| Dining room | 14.2x15.1 | |
| Family room | 18.11x14.11 | |
| Bedroom | 13.1x12.6 | |
| Foyer | 6.2x15.5 |
| Features | |||||
|---|---|---|---|---|---|
| Treed | Level | Garage | |||
| Gravel | Parking Space(s) | Oven - Electric | |||
| Dryer - Electric | Washer | Refrigerator | |||
| Wall unit | Heat Pump | ||||








































