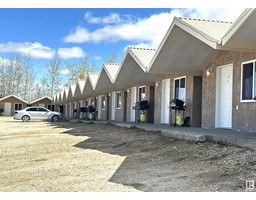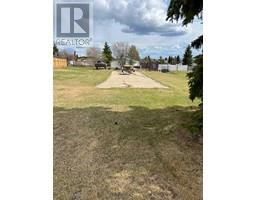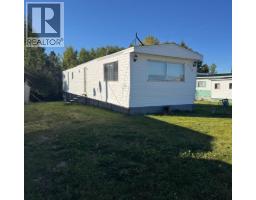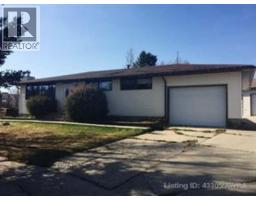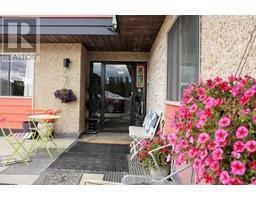49 Hillside Crescent, Swan Hills, Alberta, CA
Address: 49 Hillside Crescent, Swan Hills, Alberta
Summary Report Property
- MKT IDA2195059
- Building TypeHouse
- Property TypeSingle Family
- StatusBuy
- Added15 weeks ago
- Bedrooms4
- Bathrooms3
- Area1716 sq. ft.
- DirectionNo Data
- Added On18 Feb 2025
Property Overview
Welcome to this 1,716 sqft executive bungalow, perfectly positioned with direct access to crown land, offering endless opportunities for outdoor adventures. This home boasts a generous 22'x22' attached, heated garage. All of the main floor windows were upgraded to triple-pane in 2012. With a total of four legal bedrooms and an additional office, this home provides ample room for families or those seeking extra space. Enjoy gatherings in the separate dining area, which flows seamlessly into the kitchen and inviting living room, complete with a cozy wood-burning fireplace. The primary suite, located at the rear of the home, features patio doors leading to your deck, an en-suite bathroom with a walk-in shower, and an impressive 8 ft walk-in closet. The fully finished basement expands your living space to a remarkable 3,432 sqft of totalling living space, offering abundant storage options. The versatile family room, previously used as a theater space, provides an ideal setting for entertainment. An additional bedroom and a convenient 3-piece bathroom complete the basement layout, while the utility and laundry area offers even more cabinet storage. Furnace, shingles, and eavestroughs all replaced in 2012. Backyard is fully fenced with a large east facing deck. (id:51532)
Tags
| Property Summary |
|---|
| Building |
|---|
| Land |
|---|
| Level | Rooms | Dimensions |
|---|---|---|
| Basement | Bonus Room | 10.00 Ft x 31.00 Ft |
| Bedroom | 12.50 Ft x 13.00 Ft | |
| Storage | 18.00 Ft x 8.50 Ft | |
| Family room | 21.00 Ft x 13.00 Ft | |
| Laundry room | 7.00 Ft x 15.00 Ft | |
| Main level | 4pc Bathroom | Measurements not available |
| 3pc Bathroom | Measurements not available | |
| 3pc Bathroom | Measurements not available | |
| Other | 14.00 Ft x 5.50 Ft | |
| Dining room | 14.00 Ft x 10.00 Ft | |
| Office | 10.00 Ft x 14.00 Ft | |
| Other | 14.00 Ft x 14.00 Ft | |
| Living room | 17.00 Ft x 14.00 Ft | |
| Bedroom | 10.00 Ft x 12.50 Ft | |
| Bedroom | 11.00 Ft x 10.50 Ft | |
| Primary Bedroom | 11.50 Ft x 15.00 Ft | |
| Other | 8.00 Ft x 4.50 Ft |
| Features | |||||
|---|---|---|---|---|---|
| See remarks | No neighbours behind | French door | |||
| Closet Organizers | Attached Garage(2) | Washer | |||
| Refrigerator | Dishwasher | Stove | |||
| Dryer | Hood Fan | Window Coverings | |||
| None | |||||


































