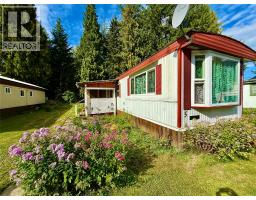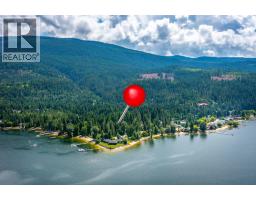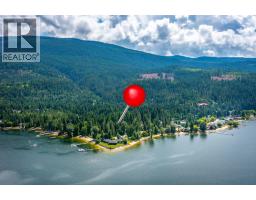8936 Swanshore Road Sicamous, Swansea Point, British Columbia, CA
Address: 8936 Swanshore Road, Swansea Point, British Columbia
Summary Report Property
- MKT ID10353207
- Building TypeManufactured Home
- Property TypeSingle Family
- StatusBuy
- Added26 weeks ago
- Bedrooms3
- Bathrooms2
- Area1344 sq. ft.
- DirectionNo Data
- Added On25 Aug 2025
Property Overview
*LIVE & LOVE LAKE LIFE* Lake living at it's finest! This stunning FULLY RENOVATED Swansea Point home is move-in ready and directly across from Mara Lake. A meticulously cared for home featuring a brand new kitchen that is an entertainer's dream with ample workspace, island with seating, stainless steel appliances, dining area and quality custom cabinets. A complete wall of windows offers peek-a-boo views of Mara Lake, flooding the kitchen and living room with natural light, creating a sanctuary like no other. The primary bedroom and it's ensuite bathroom have fixtures and finishings of quality and thoughtful design that provide a private spa-like retreat. 2 spacious bedrooms and another full bathroom complete the single story living space. The covered deck creates a shaded peaceful outdoor living space, while the landscaped yard features mature willow trees for privacy. This home checks all lake living boxes - beaches, lake view, boat launch and access to Mara and Shuswap Lakes. World class recreation - sledding, golf, skiing and boating. 15 minutes to Mara Hills golf, 1 hour to Silver Star Mountain, 1 hour to Revelstoke Mountain Resort, 15 minutes to Owls Head Sledding and 1.25hr to Kelowna International Airport. This exceptional property is a must see. **PLEASE NOTE- 8932 Swanshore Road (adjacent lot) offered at $589,000** CLICK ON MULTIMEDIA to VIEW 360 VIRTUAL TOUR (id:51532)
Tags
| Property Summary |
|---|
| Building |
|---|
| Level | Rooms | Dimensions |
|---|---|---|
| Main level | Dining room | 10' x 10' |
| Bedroom | 10' x 10' | |
| Bedroom | 10' x 10' | |
| 3pc Bathroom | 10' x 6' | |
| 3pc Ensuite bath | 10' x 6' | |
| Primary Bedroom | 12' x 10' | |
| Kitchen | 12' x 12' | |
| Living room | 10' x 24' |
| Features | |||||
|---|---|---|---|---|---|
| See Remarks | Detached Garage(1) | Range | |||
| Refrigerator | Dishwasher | Dryer | |||
| Microwave | Hood Fan | Washer | |||
| Central air conditioning | |||||




























