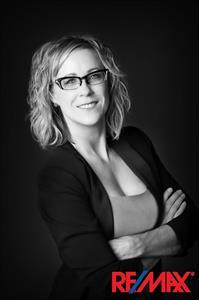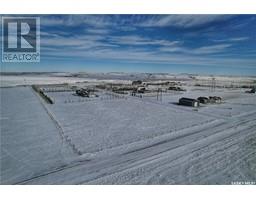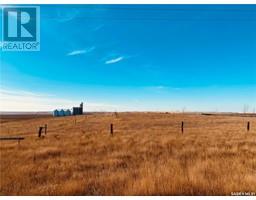Cadrain Acres, Swift Current Rm No. 137, Saskatchewan, CA
Address: Cadrain Acres, Swift Current Rm No. 137, Saskatchewan
Summary Report Property
- MKT IDSK001880
- Building TypeHouse
- Property TypeSingle Family
- StatusBuy
- Added14 weeks ago
- Bedrooms5
- Bathrooms2
- Area1360 sq. ft.
- DirectionNo Data
- Added On06 Apr 2025
Property Overview
Horse lovers paradise on over 60 breathtaking acres! This is a dream acreage nestled in a serene coulee, a rare gem for horse enthusiasts, with a well developed yard spacious home and top-tier equestrian amenities.This property is rich with water and picturesque views in every direction. Ride year round in 60x120' indoor riding arena complete with an attached heated barn, 3 stalls, wash bay, tack lockers, bathroom and 2 viewing areas. Multiple outbuildings for hay storage, equipment storage and smaller animals. Property divided into group pastures & private pastures as a way to separate horses. All with good corrals and fence and all with shelter and water bowls. The spacious open-concept 5 bedroom home has been meticulously cared for, designed to bring the outdoors in with expansive east facing windows that capture sunlight and scenery. Patio doors open to a large deck with ample room to entertain, feed & use the built in hot tub. This property is more than just a home or a yard, it's a lifestyle for those who love horses, fresh air and open skies. (id:51532)
Tags
| Property Summary |
|---|
| Building |
|---|
| Land |
|---|
| Level | Rooms | Dimensions |
|---|---|---|
| Basement | Family room | 19' x 15'11 |
| Games room | 19' x 15'11 | |
| Bedroom | 14' x 11'03 | |
| Bedroom | 13'03 x 11'11 | |
| 4pc Bathroom | 10'08 x 7'04 | |
| Laundry room | 18'01 x 10'06 | |
| Main level | Enclosed porch | 6'04 x 8' |
| Kitchen | 12'08 x 12'05 | |
| Dining room | 12'05 x 10'04 | |
| Living room | 19'05 x 15'01 | |
| Bedroom | 11'01 x 9'09 | |
| Bedroom | 11'01 x 9'11 | |
| 4pc Bathroom | 11' x 9' | |
| Primary Bedroom | 14'05 x 9'04 |
| Features | |||||
|---|---|---|---|---|---|
| Acreage | Treed | Rolling | |||
| None | Gravel | Parking Space(s)(10) | |||
| Washer | Refrigerator | Dishwasher | |||
| Dryer | Microwave | Stove | |||
| Central air conditioning | |||||























































