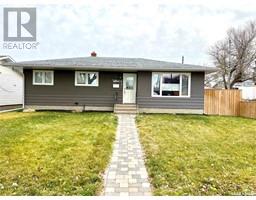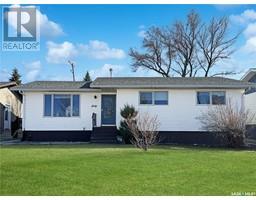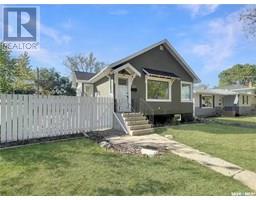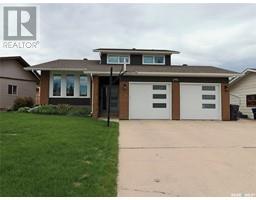1102 Jubilee DRIVE North East, Swift Current, Saskatchewan, CA
Address: 1102 Jubilee DRIVE, Swift Current, Saskatchewan
Summary Report Property
- MKT IDSK978250
- Building TypeHouse
- Property TypeSingle Family
- StatusBuy
- Added7 weeks ago
- Bedrooms3
- Bathrooms2
- Area962 sq. ft.
- DirectionNo Data
- Added On08 Apr 2025
Property Overview
PRIME location property for sale. This property is located on the much desired Jubilee Drive. Conveniently located walking distance to all levels of school making it a perfect location for families. Beautiful perennial plants adorn the property providing a relaxing setting. There is plenty of parking for you and your guests. Concrete driveway as well as a detached garage, both the home and garage have newer shingles. The main floor is made up of a large living room, 2 bedrooms, 3pc bathroom as well as kitchen/dining area. Patio door off of dining area to a deck and a lovely bay window off of the dining area. The basement is home to a family room area, bedroom, bathroom, cold storage extra large laundry room and an additional room that could be used as bedroom, gym, craft room or whatever you choose. This property has a ton of potential and you simply cant go wrong when it comes to location. (id:51532)
Tags
| Property Summary |
|---|
| Building |
|---|
| Land |
|---|
| Level | Rooms | Dimensions |
|---|---|---|
| Basement | Family room | 13 ft x 20 ft |
| Bedroom | 10 ft x 9 ft | |
| 2pc Bathroom | 5 ft x 7 ft | |
| Laundry room | 13 ft x 11 ft | |
| Other | 15 ft x 11 ft | |
| Main level | Kitchen | 13 ft x Measurements not available |
| Dining room | 13 ft x 9 ft | |
| Living room | 12 ft x 17 ft | |
| Bedroom | 12 ft x 12 ft | |
| Bedroom | 10 ft x 11 ft | |
| 3pc Bathroom | Measurements not available x 7 ft |
| Features | |||||
|---|---|---|---|---|---|
| Treed | Lane | Rectangular | |||
| Sump Pump | Detached Garage | Parking Space(s)(4) | |||
| Washer | Refrigerator | Dryer | |||
| Microwave | Window Coverings | Storage Shed | |||
| Stove | Central air conditioning | ||||














































