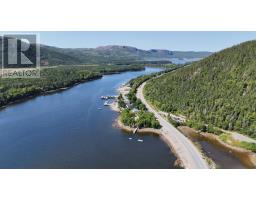141 Seaview Drive, SWIFT CURRENT, Newfoundland & Labrador, CA
Address: 141 Seaview Drive, Swift Current, Newfoundland & Labrador
Summary Report Property
- MKT ID1286660
- Building TypeHouse
- Property TypeSingle Family
- StatusBuy
- Added15 weeks ago
- Bedrooms4
- Bathrooms3
- Area5136 sq. ft.
- DirectionNo Data
- Added On09 Oct 2025
Property Overview
Take a short drive down the Don Jamieson highway to ‘Don Jamieson’s’ Estate & Family home. Once in a lifetime opportunity to Own an iconic piece of History. This expansive 1.9 Acre estate has its own Pool and waterfront with a private beach. Complete with wheelchair access leading into an expansive foyer complete with a half bath. When you enter the Living Room, Impressive vaulted beamed ceilings , Grand Fireplace, sprawling ship plank flooring secured with wood dowels. Large windows that allow for a breathtaking view of Pipers Hole River which connects to Placentia Bay. Immaculate Bright oversized Kitchen, boasts over 20 feet of cupboards, stainless steel appliances, abundance of windows which lead to an expansive deck that overlooks the water. Entertain the largest of gatherings in this home. The main level includes a private section that has 3 bedrooms including a large master . The master has wic and has two rooms that were framed and heated to accommodate a vaulted extension to the master with a panoramic view of the River and an adjacent robust ensuite with vaulted ceiling, and view. Make it your own and finish the vision. Main Bathroom is completely finished with soaker tub and subway tile. There are sinks in every bedroom as would be for the era and stature of the home. Lower level has an enormous Great room, laundry room and oversized berm, 4 pc Bath. Basement Could be reconfigured to be suited. Large attached Garage as well as a grand vaulted carport to accommodate vehicles and or a large boat . This estate has an abundance of large beautiful trees, landscaped, privacy and a million dollar view. This iconic historical home offers opportunities for investors while offering flexibility of personal and or commercial use . The sale of this Grand Estate is a once In a lifetime opportunity to own a piece of History. (id:51532)
Tags
| Property Summary |
|---|
| Building |
|---|
| Land |
|---|
| Level | Rooms | Dimensions |
|---|---|---|
| Lower level | Not known | 31.37 x 19.84 |
| Utility room | 6.53 x 10.88 | |
| Bath (# pieces 1-6) | 7.82 x 4.96 | |
| Laundry room | 17.56 x 10.30 | |
| Bedroom | 13.69 x 32.79 | |
| Recreation room | 50.15 x 21.58 | |
| Main level | Other | 9.66 x 14.96 |
| Other | 14.95 x 8.04 | |
| Other | 12.38 x 5.14 | |
| Bath (# pieces 1-6) | 4.96 x 7.27 | |
| Bath (# pieces 1-6) | 6 x 3 | |
| Bedroom | 13.51 x 11.74 | |
| Bedroom | 9.42 x 13.44 | |
| Primary Bedroom | 12.66 x 17.70 | |
| Kitchen | 31.49 x 19.31 | |
| Living room/Fireplace | 31.09 x 17.91 | |
| Foyer | 26.46 x 14.95 |
| Features | |||||
|---|---|---|---|---|---|
| Attached Garage | Garage(2) | Dishwasher | |||
| Refrigerator | Stove | Washer | |||
| Wet Bar | Dryer | ||||















































