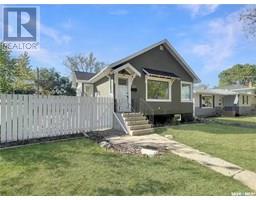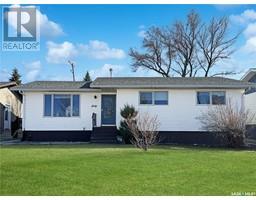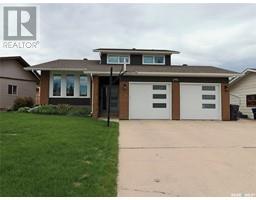16 Prairie Sun COURT, Swift Current, Saskatchewan, CA
Address: 16 Prairie Sun COURT, Swift Current, Saskatchewan
Summary Report Property
- MKT IDSK998496
- Building TypeMobile Home
- Property TypeSingle Family
- StatusBuy
- Added11 weeks ago
- Bedrooms3
- Bathrooms1
- Area970 sq. ft.
- DirectionNo Data
- Added On11 Mar 2025
Property Overview
This little charmer might be exactly what your next chapter needs! Situated just outside of the city in the wonderful Prairie Sun Court. Welcome to this charming 3-bedroom, 1-bathroom mobile home, located just outside the hustle and bustle of the city, offering the perfect balance of peaceful living and easy access to city amenities. This bright and inviting home features a spacious living room, ideal for relaxing evenings, and a convenient mudroom that provides additional storage and space to keep your home organized. Enjoy a convenient covered deck and a large fully fenced yard,perfect for outdoor activities, gardening, or simply enjoying some fresh air in complete privacy. With 7 parking spots, there's plenty of room for all your vehicles, RV, or guests, making this property both functional and accommodating. Whether you’re looking for a quiet retreat or a comfortable family home, this mobile home offers a great opportunity to settle into a peaceful lifestyle with plenty of space and convenience. Don’t miss your chance to own this lovely home! (id:51532)
Tags
| Property Summary |
|---|
| Building |
|---|
| Land |
|---|
| Level | Rooms | Dimensions |
|---|---|---|
| Main level | Primary Bedroom | 11’0” x 10’5” |
| Bedroom | 9’7” x 6’8” | |
| Bedroom | 9’8” x 6’9” | |
| 4pc Bathroom | 9’8” x 5’0” | |
| Kitchen | 11’1” x 9’9” | |
| Mud room | 11’4” x 7’4” | |
| Laundry room | 7’1” x 5’0” | |
| Living room | 15’10” x 12’10” |
| Features | |||||
|---|---|---|---|---|---|
| Treed | Rectangular | None | |||
| Gravel | Parking Space(s)(7) | Washer | |||
| Refrigerator | Dishwasher | Dryer | |||
| Oven - Built-In | Window Coverings | Hood Fan | |||
| Storage Shed | Stove | ||||







































