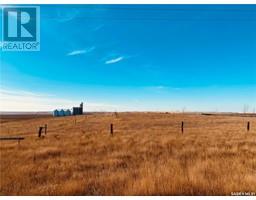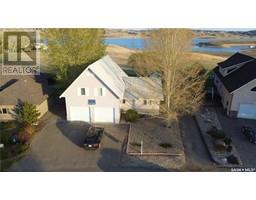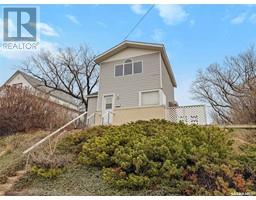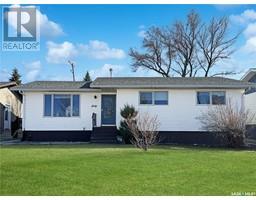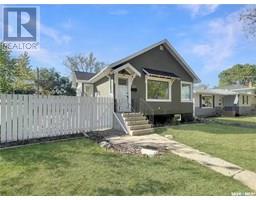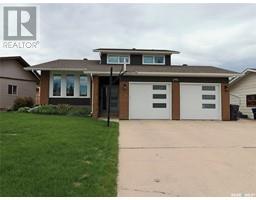203 332 Cypress DRIVE, Swift Current, Saskatchewan, CA
Address: 203 332 Cypress DRIVE, Swift Current, Saskatchewan
Summary Report Property
- MKT IDSK002874
- Building TypeApartment
- Property TypeSingle Family
- StatusBuy
- Added1 days ago
- Bedrooms2
- Bathrooms2
- Area1136 sq. ft.
- DirectionNo Data
- Added On01 Jun 2025
Property Overview
This beautiful second-story condo offers the perfect blend of comfort & convenience, allowing you to embrace a maintenance-free lifestyle. Say goodbye to lawn care & outdoor parking hassles, thanks to the heated underground parking that comes with this property. Sun-drenched & inviting, this spacious condo features a sunny south exposure & is ideally located directly across from the beloved Saulteaux Park. Enjoy quick access to scenic walking paths & the lush greenery that the Trail Subdivision is renowned for. Plus, with the elevator just steps away & wheelchair accessibility, accessibility is never a concern. The amenity room is perfect for socializing with friends or hosting family gatherings, providing a welcoming space for memorable moments. Inside, you’ll be greeted by an abundance of natural light that fills the open-concept living & dining area. Gorgeous engineered hardwood flooring flows throughout the main living areas, enhancing the inviting atmosphere. Step onto your private south-facing balcony from the living room & soak in stunning evening sunsets. The kitchen features ample oak cabinetry, newer vinyl tile flooring, & easy access to a laundry room with built-in storage. Down the hall, you’ll find a 4-piece washroom & two spacious bedrooms. The primary suite boasts a walk-in closet & a convenient 2-piece en-suite, while the 2nd oversized bedroom features elegant French doors leading to the living area. Recent updates include newer appliances such as the fridge & dishwasher, along with modernized toilets x 2 & countertops in the main bathroom, & stylish vinyl tile flooring in the kitchen & bathrooms for easy maintenance. The condo fee covers Shaw cable, hot water heater, & soft water, ensuring low utility bills & hassle-free living. Building updates include: New hot water heater & shingles redone in 2024, & all decks have been redone. NEW washer and stove April 2025! Don’t miss your chance to experience the ease & comfort of condo living! (id:51532)
Tags
| Property Summary |
|---|
| Building |
|---|
| Level | Rooms | Dimensions |
|---|---|---|
| Main level | Kitchen | 11 ft ,4 in x 10 ft |
| Living room | 17 ft x 14 ft ,8 in | |
| Dining room | 7 ft ,8 in x 6 ft ,10 in | |
| Laundry room | 8 ft ,5 in x 8 ft | |
| Bedroom | 14 ft ,9 in x 11 ft ,5 in | |
| Primary Bedroom | 14 ft ,10 in x 11 ft ,11 in | |
| 2pc Ensuite bath | 5 ft ,4 in x 5 ft ,6 in | |
| 4pc Bathroom | 8 ft ,11 in x 4 ft ,11 in | |
| Foyer | 6 ft ,10 in x 3 ft ,6 in |
| Features | |||||
|---|---|---|---|---|---|
| Treed | Wheelchair access | Balcony | |||
| Double width or more driveway | Underground(1) | Other | |||
| Heated Garage | Parking Space(s)(1) | Washer | |||
| Refrigerator | Intercom | Dishwasher | |||
| Dryer | Microwave | Window Coverings | |||
| Stove | Wall unit | ||||






























