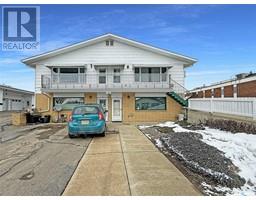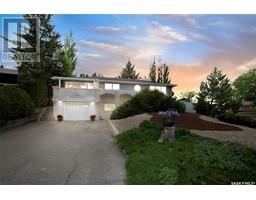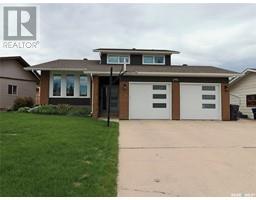349 Cypress DRIVE Trail, Swift Current, Saskatchewan, CA
Address: 349 Cypress DRIVE, Swift Current, Saskatchewan
Summary Report Property
- MKT IDSK993960
- Building TypeNo Data
- Property TypeNo Data
- StatusBuy
- Added1 weeks ago
- Bedrooms5
- Bathrooms3
- Area1280 sq. ft.
- DirectionNo Data
- Added On27 Mar 2025
Property Overview
Presenting an exquisite duplex nestled within the serene Trail neighbourhood. This residence is located in a peaceful neighbourhood ideal for retirement living backing Saulteaux Park and tranquil walking paths! This home maximizes its 1,280 sq/ft with an efficient use of space, showcasing an open-concept layout seamlessly connecting the living, dining, and kitchen areas. Recently updated with new vinyl plank flooring and freshly painted interiors enhancing the inviting ambiance. Enter through the south-facing front door into the spacious entryway, complete with a generous coat closet. The expansive living room features a wood fireplace flanked by twin windows, while a door on the right leads to the attached double garage. A partial wall separates the living and dining areas, allowing light to flow through the entire space. The oak kitchen offers a brand new stove, microwave with a hood fan, ample storage space, and a delightful window overlooking the mature, fenced yard. Additionally, the main level includes the laundry room, a second bedroom or office with vinyl plank flooring, a 3-piece bathroom with a walk-in tub, and storage closets. The main level boasts a spacious master bedroom suite with his and hers closets and a 3-piece ensuite bathroom. Freshly painted interiors enhance the inviting ambiance. Descend to the carpeted basement to discover a spacious family room with a gas fireplace nestled at the bottom of the stairwell. Find a bedroom here as well as the utility room. Adjacent to the family room, you'll find a bedroom and a den side-by-side, while at the end of the hall, a sizeable 3-piece bathroom awaits. Step outside through the kitchen's back door to a deck overlooking perennial gardens, shrubs, and a secluded outdoor space to enjoy! Embrace a maintenance-free lifestyle, as your condo fees cover lawn care and snow removal! Contact today to arrange your private viewing. (id:51532)
Tags
| Property Summary |
|---|
| Building |
|---|
| Level | Rooms | Dimensions |
|---|---|---|
| Basement | 3pc Bathroom | 8' x 7'3 |
| Bedroom | 12'7 x 10'6 | |
| Bedroom | 12'7 x 8'2 | |
| Bedroom | 8'3 x 10'1 | |
| Other | 26'7 x 20'7 | |
| Storage | 8'5 x 4'4 | |
| Utility room | 13'9 x 10' | |
| Main level | 3pc Ensuite bath | 7'9 x 7'2 |
| 3pc Bathroom | 7'4 x 7'4 | |
| Bedroom | 11'4 x 9' | |
| Dining room | 11'5 x 13'4 | |
| Kitchen | 11'8 x 11'5 | |
| Living room | 17'8 x 16'8 | |
| Primary Bedroom | 14'9 x 10'9 |
| Features | |||||
|---|---|---|---|---|---|
| Treed | Rectangular | Double width or more driveway | |||
| Attached Garage | Interlocked | Parking Space(s)(4) | |||
| Washer | Refrigerator | Dishwasher | |||
| Dryer | Microwave | Window Coverings | |||
| Garage door opener remote(s) | Stove | ||||

























































