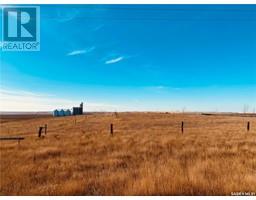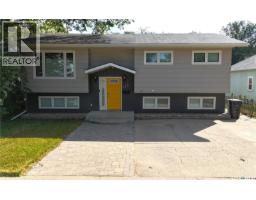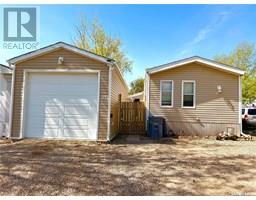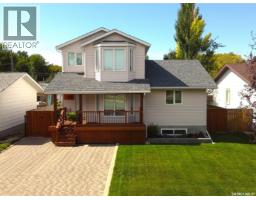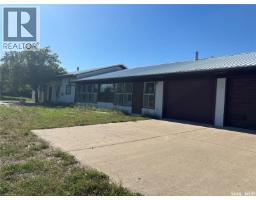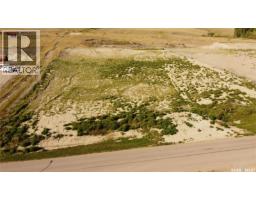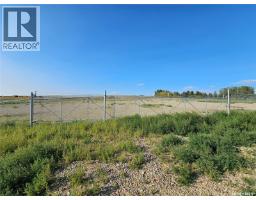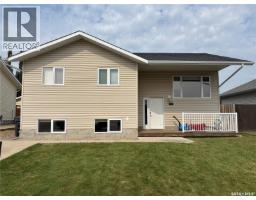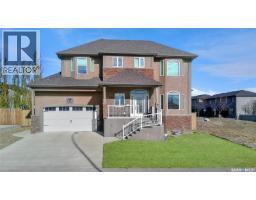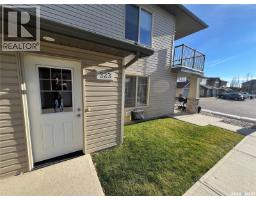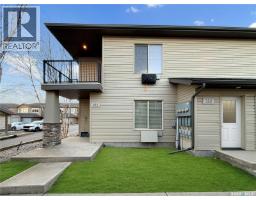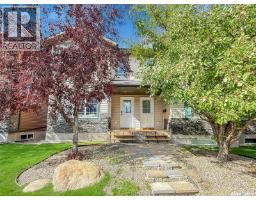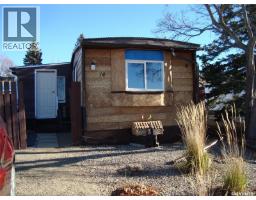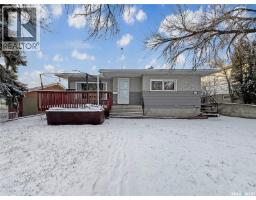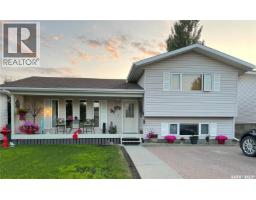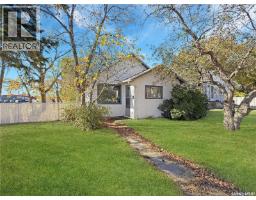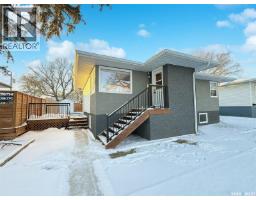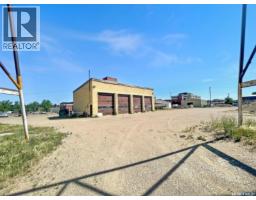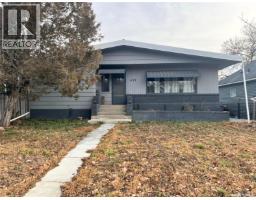510 Bray STREET E North East, Swift Current, Saskatchewan, CA
Address: 510 Bray STREET E, Swift Current, Saskatchewan
Summary Report Property
- MKT IDSK025299
- Building TypeRow / Townhouse
- Property TypeSingle Family
- StatusBuy
- Added9 weeks ago
- Bedrooms4
- Bathrooms2
- Area1692 sq. ft.
- DirectionNo Data
- Added On06 Dec 2025
Property Overview
Nestled in a desirable northeast neighbourhood along the serene Swift Current Creek, this spacious 2-storey condo offers a rare combination of views, convenience & modern updates! With 1,692 sq ft over two levels, the layout features 4 bedrooms (3 up + 1 down that works great as an office), main floor laundry & 2 full baths. Enjoy stunning creek views from the front living & dining room windows, and from the upper balcony. The main floor has undergone a beautiful transformation with an open-concept layout created by installing a beam, plus modern LVP flooring & LED recessed lighting. The kitchen shines with white custom cabinetry, sit-up peninsula, updated: plumbing/electrical, window, window treatment, sink & upgraded stainless steel appliances. Upstairs, a generous family room offers the perfect retreat with patio doors to the balcony. BRAND NEW 2024 flooring highlights the upper level—LVP in the family room + carpet in the bedrooms—alongside an updated 4-pc bath. Exterior improvements include fresh paint (2017), new eavestrough & fascia, balcony flooring & railings (2021), PVC windows, newer exterior doors & a NEW hot water heater (June 2025) for added peace of mind. The side yard to the west was relandscaped in 2025. Low condo fees include building insurance. Direct access to the Chinook Pathway, scenic views & a move-in ready interior—this is a rare opportunity to embrace condo living in one of Swift Current’s most sought-after creekside locations! (id:51532)
Tags
| Property Summary |
|---|
| Building |
|---|
| Level | Rooms | Dimensions |
|---|---|---|
| Second level | Primary Bedroom | 13 ft ,8 in x 10 ft ,8 in |
| Bedroom | 10 ft x 8 ft ,9 in | |
| Bedroom | 11 ft ,3 in x 8 ft ,5 in | |
| 4pc Bathroom | 7 ft ,11 in x 7 ft ,3 in | |
| Family room | 18 ft ,10 in x 11 ft ,8 in | |
| Main level | Kitchen | 10 ft ,5 in x 10 ft ,10 in |
| Dining room | 12 ft x 10 ft ,5 in | |
| Living room | 18 ft ,10 in x 11 ft ,10 in | |
| 4pc Bathroom | 7 ft ,10 in x 5 ft | |
| Bedroom | 8 ft ,6 in x 8 ft ,3 in | |
| Laundry room | 10 ft ,6 in x 5 ft ,11 in |
| Features | |||||
|---|---|---|---|---|---|
| Treed | Lane | Balcony | |||
| Double width or more driveway | None | Parking Space(s)(2) | |||
| Washer | Refrigerator | Dishwasher | |||
| Dryer | Microwave | Window Coverings | |||
| Storage Shed | Stove | Central air conditioning | |||






























