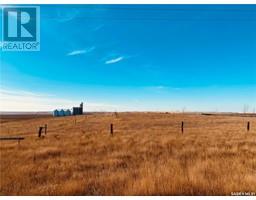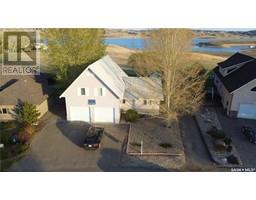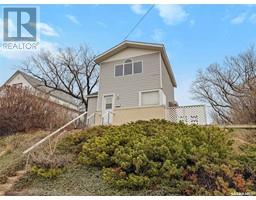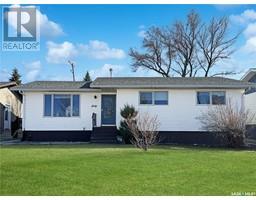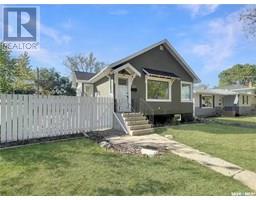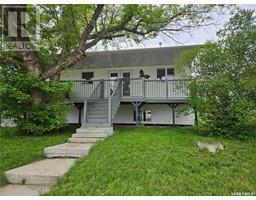9 1275 South Railway STREET E South East SC, Swift Current, Saskatchewan, CA
Address: 9 1275 South Railway STREET E, Swift Current, Saskatchewan
Summary Report Property
- MKT IDSK010231
- Building TypeNo Data
- Property TypeNo Data
- StatusBuy
- Added1 days ago
- Bedrooms2
- Bathrooms2
- Area1116 sq. ft.
- DirectionNo Data
- Added On21 Jun 2025
Property Overview
Welcome to Chelsea Green! This stylish 2013-built condo offers a fantastic opportunity to add a strong income-generating property to your portfolio. Currently occupied by a long-term tenant under lease until April 30, 2026, this well-maintained condo offers immediate rental income and peace of mind for any investor. Step inside this immaculate ground-level bungalow, featuring 2 bedrooms and a bright, open-concept layout. As a west-facing corner unit, it is flooded with natural sunlight from large west and south-facing windows, creating a warm and inviting atmosphere throughout. The modern kitchen comes complete with sleek black appliances, a sit-up island, and plenty of workspace — ideal for tenants and owners alike. The spacious primary suite offers a 4-piece ensuite with dual sinks and ample storage, plus a walk-in closet with access to the mechanical room, housing an energy-efficient furnace and hot water heater. The second bedroom is conveniently located near the main living area, alongside another 4-piece bath. Additional features include main floor laundry, central air, electrified parking, private storage, and low-maintenance exterior — making this an attractive option for busy tenants. Located close to parks, walking trails, tennis courts, golf, shopping, and downtown amenities. Reverse osmosis system will not be included. Hot water heater new May 2022. With condo fees just $300/month, this is a turnkey investment opportunity you won’t want to miss! (id:51532)
Tags
| Property Summary |
|---|
| Building |
|---|
| Level | Rooms | Dimensions |
|---|---|---|
| Main level | Kitchen | 13 ft ,10 in x 12 ft ,8 in |
| Dining room | 11 ft ,9 in x 9 ft ,2 in | |
| Living room | 13 ft ,5 in x 14 ft ,8 in | |
| Foyer | 10 ft ,4 in x 3 ft ,10 in | |
| Primary Bedroom | 13 ft ,10 in x 11 ft ,11 in | |
| 5pc Ensuite bath | 15 ft ,5 in x 4 ft ,11 in | |
| 4pc Bathroom | 8 ft x 5 ft ,5 in | |
| Bedroom | 10 ft x 8 ft | |
| Other | 5 ft ,3 in x 3 ft ,7 in | |
| Laundry room | 5 ft x 3 ft ,11 in |
| Features | |||||
|---|---|---|---|---|---|
| Double width or more driveway | Other | None | |||
| Parking Space(s)(1) | Washer | Refrigerator | |||
| Dishwasher | Dryer | Window Coverings | |||
| Hood Fan | Storage Shed | Stove | |||
| Central air conditioning | |||||
























