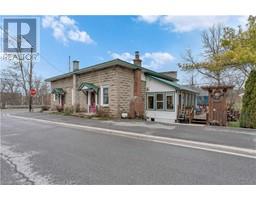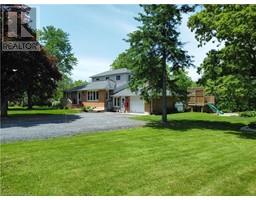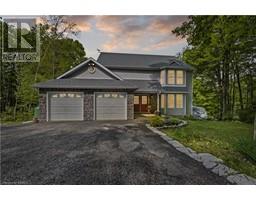4331 ASHWOOD Drive 47 - Frontenac South, Sydenham, Ontario, CA
Address: 4331 ASHWOOD Drive, Sydenham, Ontario
Summary Report Property
- MKT ID40604773
- Building TypeHouse
- Property TypeSingle Family
- StatusBuy
- Added1 weeks ago
- Bedrooms4
- Bathrooms2
- Area2818 sq. ft.
- DirectionNo Data
- Added On18 Jun 2024
Property Overview
Situated in the Village of Sydenham, in sought after Ashwood Estates, this picturesque property features manicured lawns and tree lined hedges. Raised Bungalow floorplan is 3 +1 Bedroom 2 1/2 bath with double car garage and walk out basement. Enter to a bright spacious entry offering a 1/2 bath, coat closet, Laundry room, entrance to your double garage and patio doors to your large deck and private back yard. Step up to your main living area offering a large family sized kitchen with updated cabinets and flooring, L shaped living and dining with hardwood floors, 3 spacious bedrooms featuring the primary bedroom with 4pc ensuite and walk in closet. Lower level offers an extra bedroom plus office or den, large rec room and games room nook, lower level also offers great potential for an inlaw suite. Many upgrades in recent years include propane furnace, HRV, hot water tank. Its a short walk to enjoy everything the village of sydenham has to offer, including schools, shops and restaurants, or enjoy the short commute to Kingston. (id:51532)
Tags
| Property Summary |
|---|
| Building |
|---|
| Land |
|---|
| Level | Rooms | Dimensions |
|---|---|---|
| Basement | Utility room | 9'0'' x 15'1'' |
| Recreation room | 24'3'' x 37'11'' | |
| Bonus Room | 10'5'' x 23'10'' | |
| Bedroom | 13'5'' x 13'10'' | |
| Lower level | Storage | 21'8'' x 18'3'' |
| Main level | Laundry room | 7'5'' x 9'1'' |
| Foyer | 11'6'' x 5'9'' | |
| Living room | 14'0'' x 23'7'' | |
| Kitchen | 12'3'' x 17'5'' | |
| Dining room | 10'6'' x 9'8'' | |
| Other | 8'5'' x 7'0'' | |
| Primary Bedroom | 15'11'' x 12'11'' | |
| Bedroom | 10'4'' x 9'9'' | |
| Bedroom | 10'1'' x 9'4'' | |
| Full bathroom | 8'4'' x 5'8'' | |
| 4pc Bathroom | 10'4'' x 5'6'' |
| Features | |||||
|---|---|---|---|---|---|
| Paved driveway | Sump Pump | Attached Garage | |||
| Dishwasher | Refrigerator | Stove | |||
| Hood Fan | Garage door opener | Central air conditioning | |||



































































