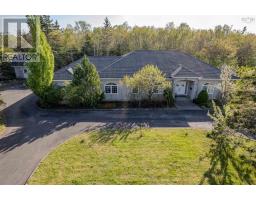27 Englewood Crescent, Sydney River, Nova Scotia, CA
Address: 27 Englewood Crescent, Sydney River, Nova Scotia
Summary Report Property
- MKT ID202506430
- Building TypeHouse
- Property TypeSingle Family
- StatusBuy
- Added9 weeks ago
- Bedrooms4
- Bathrooms4
- Area3600 sq. ft.
- DirectionNo Data
- Added On21 Apr 2025
Property Overview
Location, Location, Location! Welcome to 27 Englewood Crescent, a home located in the sought-after location of Sydney River. This expansive 4-bedroom, 4-bathroom is designed for those who love to entertain, unwind, and enjoy the finest in indoor-outdoor living. From the moment you arrive, the paved driveway sets the stage for a property that exudes curb appeal. Step inside to find an open-concept kitchen and living space that seamlessly blends style and functionality. The kitchen layout is designed with entertaining in mind as it flows effortlessly into the living area, making it the perfect place for gatherings with family and friends. A main-floor family room offers a cozy yet spacious area for everyday relaxation, while the games room provides the ultimate space for fun and leisure. Whether you're hosting dinner parties or casual movie nights, this home has been crafted for a seamless lifestyle. But the true showstopper? The incredible 20' x 40' saltwater pool is your own private resort-style escape.Spend warm summer days basking in the sun, taking refreshing dips, or hosting unforgettable poolside gatherings. With ample outdoor space, this home is perfect for those who love to entertain or simply crave a serene retreat from the everyday. This desirable area is known for its quiet charm and convenience, you?ll enjoy easy access to shopping, dining, schools, and all essential amenities. (id:51532)
Tags
| Property Summary |
|---|
| Building |
|---|
| Level | Rooms | Dimensions |
|---|---|---|
| Second level | Living room | 21.5 x 21.6 |
| Bath (# pieces 1-6) | 9.5 x 8 | |
| Laundry room | 5.5 x 6.2 | |
| Bedroom | 16. x 12. + 3. x 2 | |
| Bedroom | 14.2 x 14.7 | |
| Ensuite (# pieces 2-6) | 9. x 4.5 | |
| Bedroom | 12.5 x 10.8 | |
| Basement | Bath (# pieces 1-6) | 6. x 8.5 |
| Bedroom | 11.11 x 12.4 | |
| Recreational, Games room | 26.4 x 12.10 | |
| Lower level | Family room | 13.5 x 21.5 |
| Main level | Dining room | 12.1 x 13.4 |
| Games room | 13.3 x 20.5 | |
| Bath (# pieces 1-6) | 5.2 x 4.11 |





















































