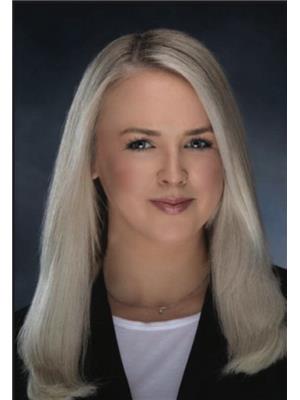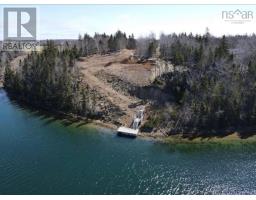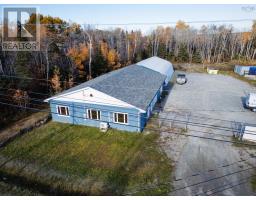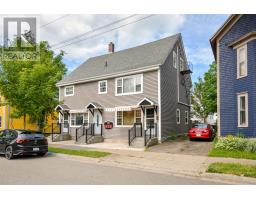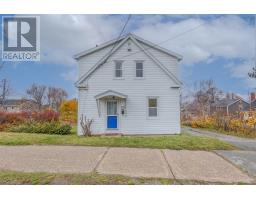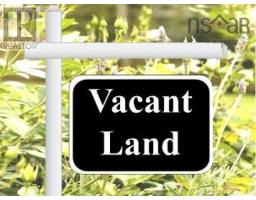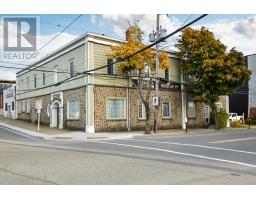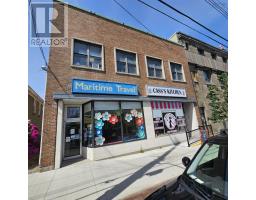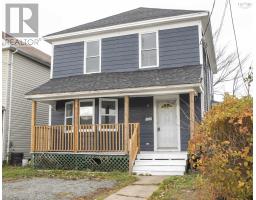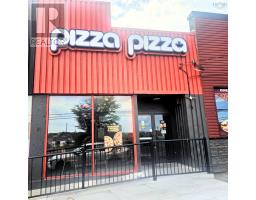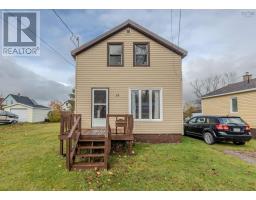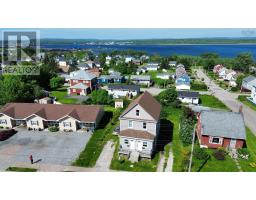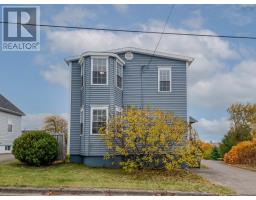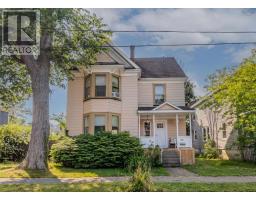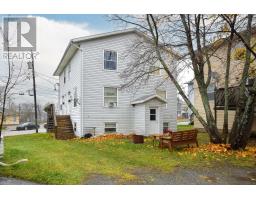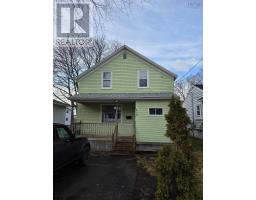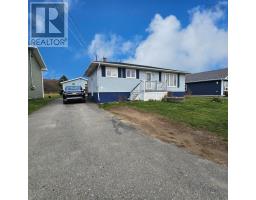124 Legacy Street, Sydney, Nova Scotia, CA
Address: 124 Legacy Street, Sydney, Nova Scotia
Summary Report Property
- MKT ID202528341
- Building TypeHouse
- Property TypeSingle Family
- StatusBuy
- Added10 weeks ago
- Bedrooms4
- Bathrooms2
- Area1440 sq. ft.
- DirectionNo Data
- Added On21 Nov 2025
Property Overview
Welcome to 124 Legacy Street in Sydney! This 4 Bedroom, 2 Bathroom home has been meticulously cared for over the years and has received many updates including roofing shingles, vinyl windows, siding, and more recently, new flooring and newly painted walls throughout the main level. Walking through the front entrance you will be greeted with a generously sized living and dining room area, a large kitchen, two bedrooms and a full bathroom. Moving down to the basement you will find two more bedrooms (buyer to confirm egress window requirements) a half bath, family room, laundry room and workshop area. The rear entrance is an added convenience for anyone looking to develop a basement apartment or for a growing family! Check out the 360 walk through video below and contact a Realtor® for an in-person private viewing today! (id:51532)
Tags
| Property Summary |
|---|
| Building |
|---|
| Level | Rooms | Dimensions |
|---|---|---|
| Basement | Family room | 17.1 x 12.6 + 8.7 x 4.9 |
| Bedroom | 9.4 x 9.1 | |
| Bedroom | 9.4 x 9.1 | |
| Bath (# pieces 1-6) | 5.5 x 4.5 | |
| Laundry room | 9.4 x 5. + 7.4 x 4.9 | |
| Workshop | 9.7 x 7.9 | |
| Main level | Living room | 18.8 x 10.10 + 8.10 x 5 |
| Kitchen | 12.2 x 11.10 | |
| Bedroom | 12. x 9.8 | |
| Bedroom | 11. x 8.6 | |
| Bath (# pieces 1-6) | 7.5 x 4.10 |
| Features | |||||
|---|---|---|---|---|---|
| Sump Pump | Paved Yard | Stove | |||
| Refrigerator | |||||


































