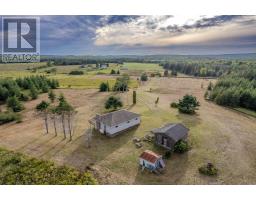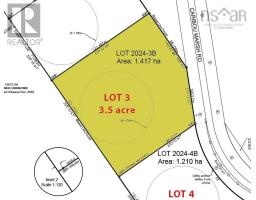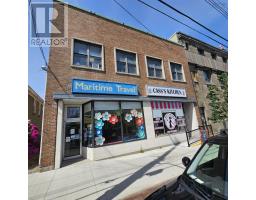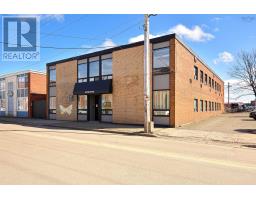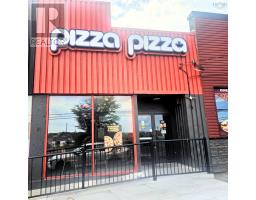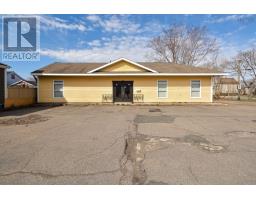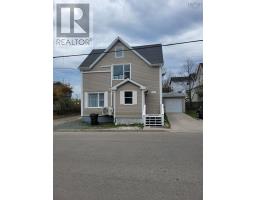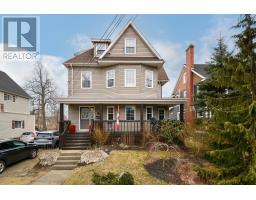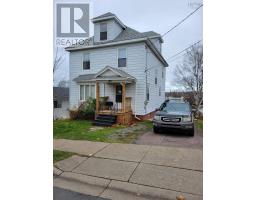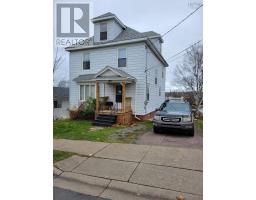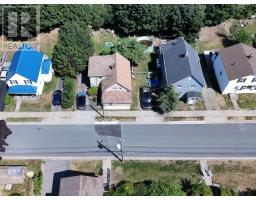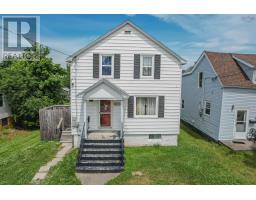27 Erinmore Drive, Sydney, Nova Scotia, CA
Address: 27 Erinmore Drive, Sydney, Nova Scotia
Summary Report Property
- MKT ID202518283
- Building TypeHouse
- Property TypeSingle Family
- StatusBuy
- Added3 weeks ago
- Bedrooms3
- Bathrooms1
- Area1104 sq. ft.
- DirectionNo Data
- Added On22 Jul 2025
Property Overview
Welcome to 27 Erinmore Drive, nestled in the quiet and family-friendly Kytes Hill subdivision. This well-kept bungalow is centrally locatedjust minutes to Cape Breton University, downtown Sydney, the Mayflower Mall, bus routes and more! This cozy home offers 3 bedrooms, each with its own closet, and 1 full bathroom. Enjoy modern updates and easy living with efficient electric heat (no oil) and a heat pump for comfortable summer cooling. The 100-ft paved driveway provides plenty of parking for family and guestsand a safe space for kids to play. The property also features a detached 24x24 wired garageperfect for parking your vehicle, creating a workshop, or simply having a space to relax. Plus, the home includes a crawl space for extra storage, giving you even more room to stay organized. This move-in-ready bungalow offers comfort, convenience, and a great locationideal for families, first-time buyers, or anyone looking for a peaceful place to call home. (id:51532)
Tags
| Property Summary |
|---|
| Building |
|---|
| Level | Rooms | Dimensions |
|---|---|---|
| Main level | Kitchen | 11.5x17.5 |
| Porch | 8x12 | |
| Living room | 18.5x11.5 | |
| Bedroom | 12.8x11.3 | |
| Bedroom | 12.8x7.9 | |
| Bedroom | 11.3x9.3 | |
| Bath (# pieces 1-6) | 8.8x7.9 | |
| Other | 16.9x2.9 |
| Features | |||||
|---|---|---|---|---|---|
| Garage | Detached Garage | Oven | |||
| Dishwasher | Dryer | Washer | |||
| Microwave | Refrigerator | Heat Pump | |||






























