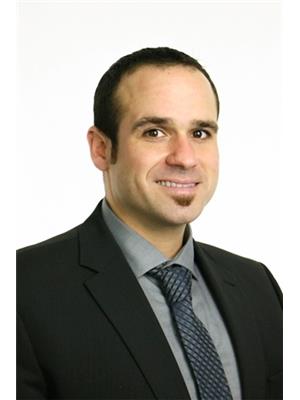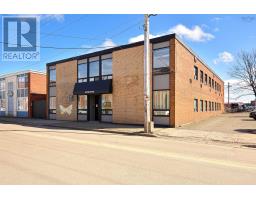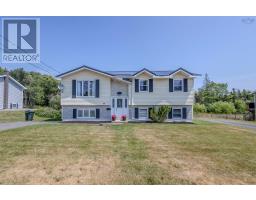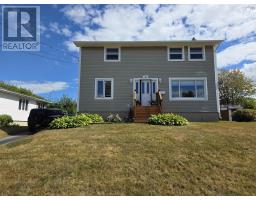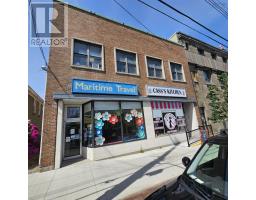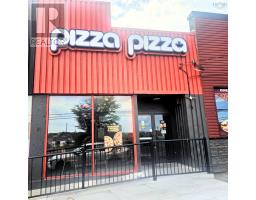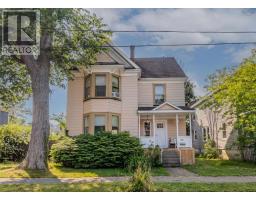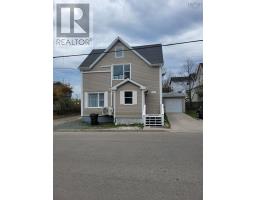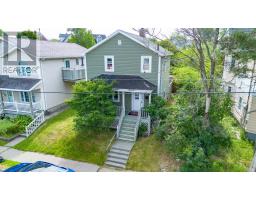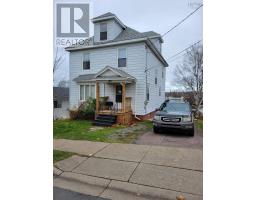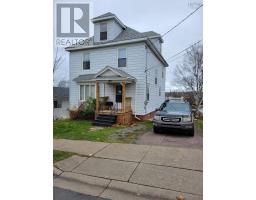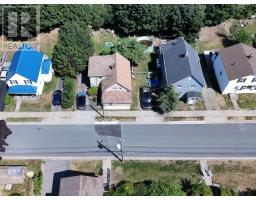36 French Street, Sydney, Nova Scotia, CA
Address: 36 French Street, Sydney, Nova Scotia
Summary Report Property
- MKT ID202519065
- Building TypeHouse
- Property TypeSingle Family
- StatusBuy
- Added2 days ago
- Bedrooms3
- Bathrooms1
- Area1372 sq. ft.
- DirectionNo Data
- Added On22 Aug 2025
Property Overview
Welcome to this delightful home, ideally priced to reflect its current exterior maintenance needs, including new roofing shingles. This property offers a fantastic opportunity for those looking to invest in a little TLC to make it shine! Convenient Main Floor Layout: Step inside to discover a spacious main floor featuring a cozy kitchen, inviting living room, and a bright dining area, perfect for entertaining family and friends. You'll also appreciate the convenience of a laundry area located on this level, making daily chores a breeze. Second Floor Retreat: Upstairs, you'll find three generously sized bedrooms that provide ample space for rest and relaxation. A full bathroom serves this floor, along with a handy storage room to keep your belongings organized. Outdoor Potential: While the exterior of the home is in need of some maintenance, the potential is limitless. With a little work, you can enhance the curb appeal and create the outdoor space of your dreams. This home is not just a house; its a canvas waiting for your personal touch. Whether youre an experienced DIYer or someone looking to start a new project, this property offers a fantastic opportunity to build equity and create a space that truly reflects your style. Dont miss out on this incredible opportunity! Schedule a showing today and envision the possibilities that await you in this charming home. (id:51532)
Tags
| Property Summary |
|---|
| Building |
|---|
| Level | Rooms | Dimensions |
|---|---|---|
| Second level | Bedroom | 10.5.x12.4. |
| Bedroom | 10.4.x12.10. | |
| Bedroom | 9x10.10. | |
| Storage | 6x8 | |
| Bath (# pieces 1-6) | 3PC | |
| Main level | Living room | 11.9.x12.10. |
| Dining room | 13.9.x10.5. | |
| Kitchen | 10x13.9. | |
| Laundry room | 5.7.x9 |
| Features | |||||
|---|---|---|---|---|---|
| Paved Yard | |||||































