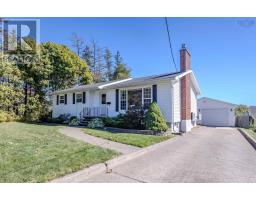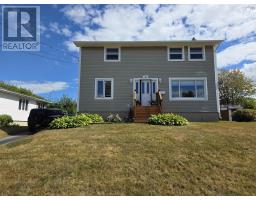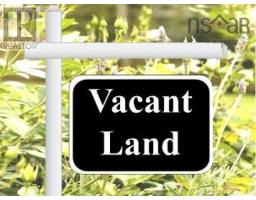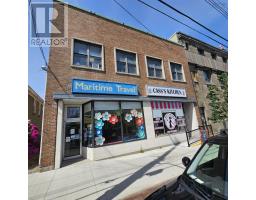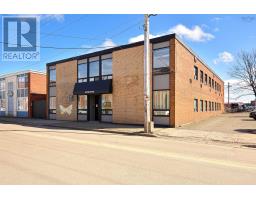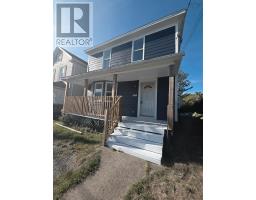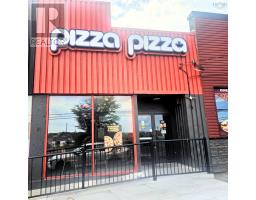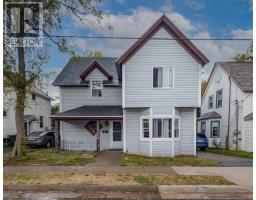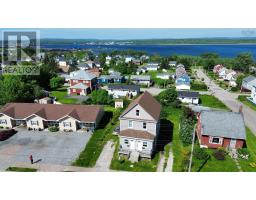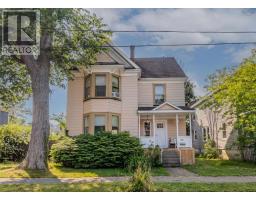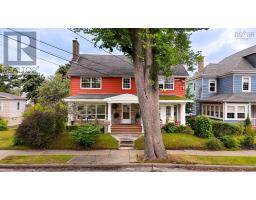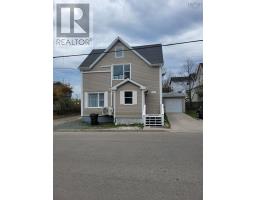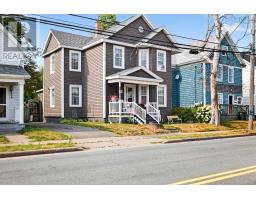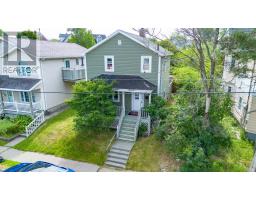366 Whitney Avenue, Sydney, Nova Scotia, CA
Address: 366 Whitney Avenue, Sydney, Nova Scotia
Summary Report Property
- MKT ID202521660
- Building TypeHouse
- Property TypeSingle Family
- StatusBuy
- Added2 days ago
- Bedrooms2
- Bathrooms1
- Area1006 sq. ft.
- DirectionNo Data
- Added On09 Oct 2025
Property Overview
Are you looking for a property that is affordable, well maintained with efficient heating costs..this could be the one for you. One level living in a good neighborhood, great curb appeal, established flower beds and large level back yard. The home offers a 18 deck leading to the front entrance which in turn leads to open concept living room, dining area & kitchen. 2 bedrooms, bath and back entry/laundry complete the main living area. Full basement with walls & floor clad with particleboard and insulated ceiling. Solar panels help with heating costs and heat pump keeps you warm in winter and cool in summer. Lots of room in the back yard for a garage, play area, pool etc. Property is across Whitney Ave from St .Theresa's Church. Call today for the opportunity to view this great property. (id:51532)
Tags
| Property Summary |
|---|
| Building |
|---|
| Level | Rooms | Dimensions |
|---|---|---|
| Main level | Mud room | back entry / laundry |
| Laundry room | 10.8 x 6.7 | |
| Kitchen | 11.8 x 9.10 | |
| Dining room | 7 x 5.6 | |
| Living room | 22 x 12 | |
| Living room | 22 x 12 | |
| Bedroom | 10 x 8.4 + 7 x 7 | |
| Bedroom | 10 x 8.4 | |
| Bath (# pieces 1-6) | 8.5 x 5.2 | |
| Foyer | 9.5 x 6.2 | |
| Other | 18 x8 + 6 x 6 Front Deck |
| Features | |||||
|---|---|---|---|---|---|
| Level | Gravel | Range - Electric | |||
| Dryer | Washer | Microwave | |||
| Refrigerator | Water meter | Heat Pump | |||

















































