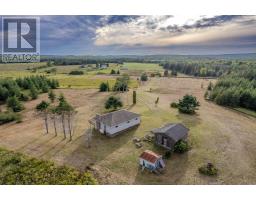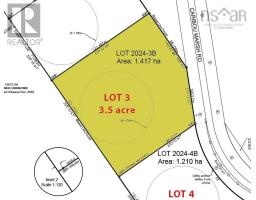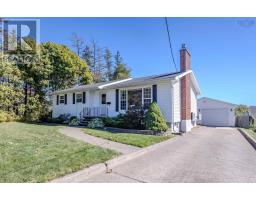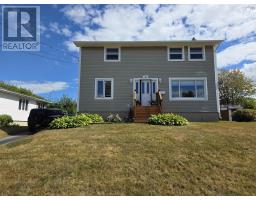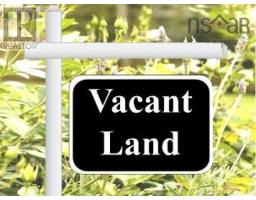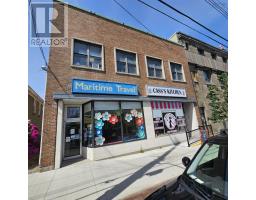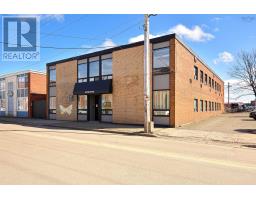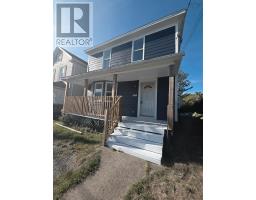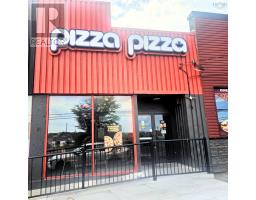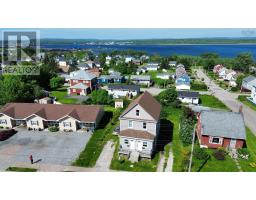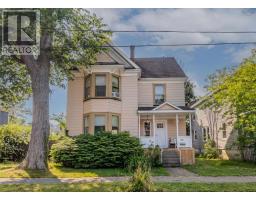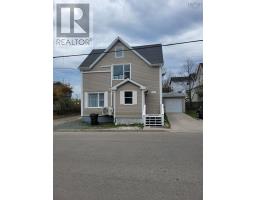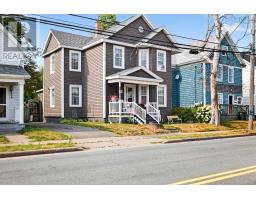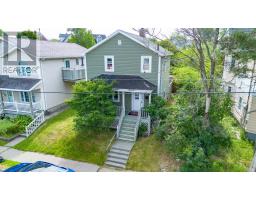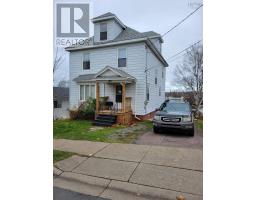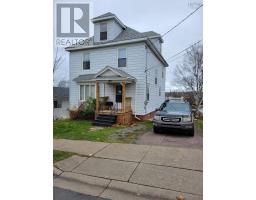424 Bentinck Street, Sydney, Nova Scotia, CA
Address: 424 Bentinck Street, Sydney, Nova Scotia
Summary Report Property
- MKT ID202524473
- Building TypeHouse
- Property TypeSingle Family
- StatusBuy
- Added3 days ago
- Bedrooms5
- Bathrooms2
- Area1310 sq. ft.
- DirectionNo Data
- Added On30 Sep 2025
Property Overview
Welcome to 424 Bentinck Street, a spacious 5-bedroom, 2-bathroom home located in a prime Sydney location just minutes from downtown, the NSCC campus, and Cape Breton Regional Hospital. This property offers excellent potential for both investors and homeowners, with three separate entry points that create flexibility for rental or multi-family living options. Recent upgrades add value and peace of mind, including roofing shingles (2022), an electrical panel upgrade (2022), and updated insulation (2024). Comfort is provided year-round with two ductless heat pumps, one installed in 2023 and the other in 2025 along with five bulkheads throughout the home. The property also includes oil heating for added convenience. With its central location, modern upgrades, and strong rental potential, 424 Bentinck Street is a rare opportunity in todays market. Contact your agent today to book your private showing! (id:51532)
Tags
| Property Summary |
|---|
| Building |
|---|
| Level | Rooms | Dimensions |
|---|---|---|
| Second level | Bedroom | 10.3x16.3 |
| Bedroom | 10.8x12.9 | |
| Bedroom | 7.5x16.3 | |
| Bedroom | 12.7x9.9 | |
| Bath (# pieces 1-6) | 12x8.4 | |
| Main level | Kitchen | 11.4x9.9 |
| Laundry room | 11.8x7.9 | |
| Living room | 12.5x12 | |
| Foyer | 12.3x5.5 | |
| Bedroom | 15.3x9.9 | |
| Bath (# pieces 1-6) | 7.7x6.8 |
| Features | |||||
|---|---|---|---|---|---|
| Paved Yard | Oven - Electric | Dryer | |||
| Washer | Refrigerator | Wall unit | |||
| Heat Pump | |||||































