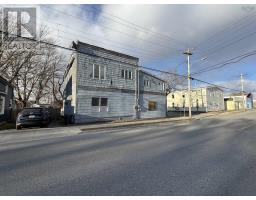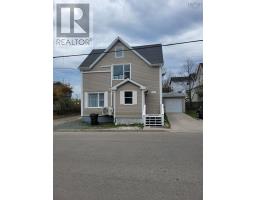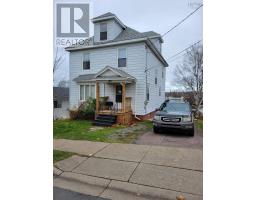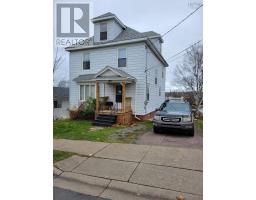617 Kings Road, Sydney, Nova Scotia, CA
Address: 617 Kings Road, Sydney, Nova Scotia
Summary Report Property
- MKT ID202502323
- Building TypeHouse
- Property TypeSingle Family
- StatusBuy
- Added4 hours ago
- Bedrooms3
- Bathrooms2
- Area1560 sq. ft.
- DirectionNo Data
- Added On05 Feb 2025
Property Overview
Located minutes from the new NSCC Campus and directly on a bus route, 617 Kings Road in Sydney is a character-rich home that beautifully blends historical charm with modern living. This well-maintained property features crown molding and large, bright windows throughout, creating a warm and welcoming space. It houses 3 bedrooms and 1.5 bathrooms, all thoughtfully updated to preserve the home's historical essence while incorporating contemporary upgrades for comfort and efficiency. Significant updates have been completed in recent years, including renovations to the kitchen and bathrooms, along with newer installations such as roof, windows, furnace, insulation, wiring, plumbing, a heat pump, and newer garage. The upper level boasts gorgeous hardwood floors that add to the home's elegant appeal and a modern bathroom with an additional washer dryer hook up. The residence is equipped with four fireplaces, enhancing the cozy ambiance in the office, living room, and two of the bedrooms. All fireplaces have been converted to electric. Outdoors, a 20 x 24 wired garage offers versatile space. A partially fenced patio area accessible from both the driveway and the kitchen patio door is perfect for outdoor entertainment or easy secure access to allow pets their own safe and secure area. 617 Kings Road combines timeless elegance with practical modern upgrades, making it an excellent choice for those seeking a stylish and comfortable home. (id:51532)
Tags
| Property Summary |
|---|
| Building |
|---|
| Level | Rooms | Dimensions |
|---|---|---|
| Second level | Primary Bedroom | 13.6 x 12.5 |
| Bedroom | 13.6 x 12.4 | |
| Bedroom | 9.6 x 9.7 | |
| Bath (# pieces 1-6) | 10.2 x 9.7 | |
| Main level | Kitchen | 12.4 x 11.5 |
| Dining room | 12.5 x 10.8 | |
| Living room | 20.5 x 16.5 | |
| Foyer | 5.6 x 5.10 | |
| Den | 10.5 x 10 | |
| Bath (# pieces 1-6) | 5.4 x 5.6 | |
| Sunroom | 9.6 x 9.5 |
| Features | |||||
|---|---|---|---|---|---|
| Garage | Detached Garage | Parking Space(s) | |||
| Stove | Dishwasher | Microwave Range Hood Combo | |||
| Refrigerator | Heat Pump | ||||














































