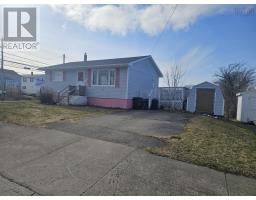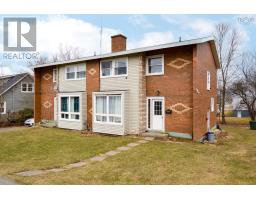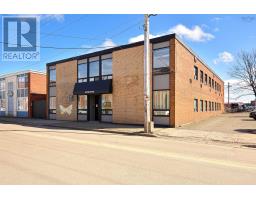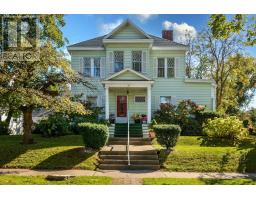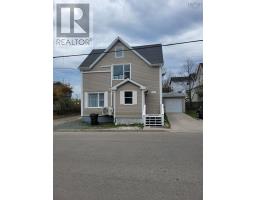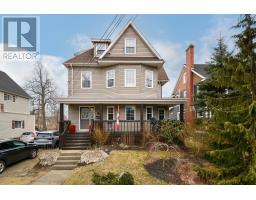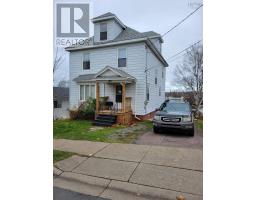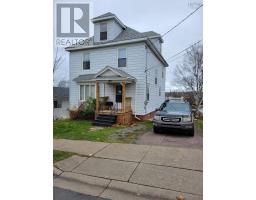917 Upper Prince Street, Sydney, Nova Scotia, CA
Address: 917 Upper Prince Street, Sydney, Nova Scotia
Summary Report Property
- MKT ID202505093
- Building TypeHouse
- Property TypeSingle Family
- StatusBuy
- Added5 days ago
- Bedrooms2
- Bathrooms1
- Area864 sq. ft.
- DirectionNo Data
- Added On10 Apr 2025
Property Overview
Located at 917 Prince Street, this delightful 1.5-story, 2-bedroom home showcases an excellent option for couples or small families. Step inside through the side entrance to be amazed by a bright eat-in kitchen featuring generous storage and sleek stainless-steel appliances. The unique living area boasts a heat pump and updated vinyl windows that fill the space with natural light?ideal for hosting gatherings or relaxing evenings. On the main floor, you?ll find a bedroom and a convenient 4-piece bathroom. Upstairs, the second bedroom includes a separate sitting area?perfect for unwinding with a good book while enjoying the gentle breeze from the window at the top of the stairs. This home has seen several recent improvements, ensuring modern comfort and style. In 2025, the kitchen was beautifully refaced, complete with brand-new countertops, sink, and faucet. The entire home received upgraded lighting and a fresh coat of paint, adding brightness throughout. The bathroom was also tastefully updated in 2025, and the basement was enhanced with energy-efficient spray foam insulation. Previous improvements include appliances (2019), an oil tank (2019), a heat pump (2019), and basement windows (2019). The siding, doors, and gutters were replaced in 2020, alongside a plumbing upgrade and new hot water tank. The roof, approximately 10 years old, adds further peace of mind. The paved driveway offers easy parking, and the backyard provides a peaceful escape while still being close to city amenities. This spotless, move-in-ready home is prepared to welcome you! (id:51532)
Tags
| Property Summary |
|---|
| Building |
|---|
| Level | Rooms | Dimensions |
|---|---|---|
| Second level | Bedroom | 13 x 4 |
| Other | 7 x 12 | |
| Main level | Eat in kitchen | 11.3 x 14 |
| Living room | 16.3 x 12 | |
| Bedroom | 9.8 x 11.6 | |
| Bath (# pieces 1-6) | 4 pc |
| Features | |||||
|---|---|---|---|---|---|
| Heat Pump | |||||


























