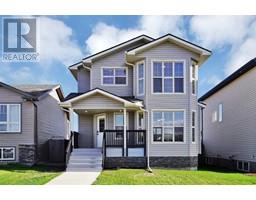10 Lodge Place Lakeway Landing, Sylvan Lake, Alberta, CA
Address: 10 Lodge Place, Sylvan Lake, Alberta
Summary Report Property
- MKT IDA2143355
- Building TypeHouse
- Property TypeSingle Family
- StatusBuy
- Added2 days ago
- Bedrooms3
- Bathrooms2
- Area921 sq. ft.
- DirectionNo Data
- Added On30 Jun 2024
Property Overview
Beautiful fully developed bi-level in a thought after Lakeway Landing of SYLVAN LAKE. Appealing curb appeal with landscaped perennial gardens surrounding the house. Entryway leads to an open concept main floor which consists of a spacious kitchen with a pantry and dining room with a spacious west-facing living room with vaulted ceiling. Lots of windows and natural light here. Also there is a primary bedroom with a 4 pc ensuite and a second bedroom. The lower level has a large family/rec room, 2 bedrooms or office areas, a 4 pc bathroom, laundry/utility room, and storage space beneath the stairs. In-floor heating, roughed in central vacuum are bonuses and new vinyl plank flooring was just installed throughout the lower level. The fully fenced east-facing backyard has a large deck. Mechanic's dream-large detached garage has a 16 ft wide door, wired for 220, and roughed in for in-floor heating. The house is very well taken care of and shows the pride of ownership. Don't miss it. (id:51532)
Tags
| Property Summary |
|---|
| Building |
|---|
| Land |
|---|
| Level | Rooms | Dimensions |
|---|---|---|
| Basement | 4pc Bathroom | 9.00 Ft x 4.92 Ft |
| Bedroom | 12.83 Ft x 9.92 Ft | |
| Laundry room | 8.83 Ft x 11.00 Ft | |
| Recreational, Games room | 13.33 Ft x 21.17 Ft | |
| Main level | Dining room | 13.17 Ft x 12.25 Ft |
| Living room | 15.00 Ft x 11.08 Ft | |
| Kitchen | 9.67 Ft x 12.67 Ft | |
| Primary Bedroom | 13.00 Ft x 12.00 Ft | |
| Bedroom | 11.50 Ft x 9.83 Ft | |
| 4pc Bathroom | 8.08 Ft x 4.92 Ft |
| Features | |||||
|---|---|---|---|---|---|
| See remarks | Back lane | Detached Garage(2) | |||
| Washer | Refrigerator | Range - Gas | |||
| Dishwasher | Dryer | Microwave | |||
| None | |||||
















































