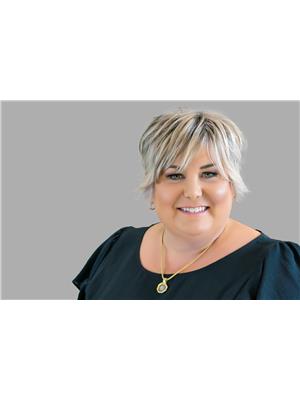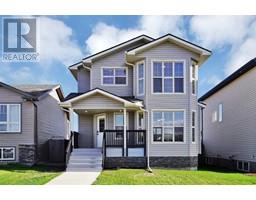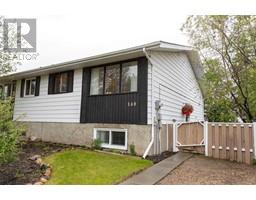30 Willow Springs Crescent Willow Springs, Sylvan Lake, Alberta, CA
Address: 30 Willow Springs Crescent, Sylvan Lake, Alberta
Summary Report Property
- MKT IDA2141804
- Building TypeHouse
- Property TypeSingle Family
- StatusBuy
- Added1 weeks ago
- Bedrooms4
- Bathrooms3
- Area1148 sq. ft.
- DirectionNo Data
- Added On19 Jun 2024
Property Overview
Fully renovated 4 bedroom, 3 bathroom home in mature area just minutes to lake, and all town amenities. First impression as you walk in is wow with large front window, high vaulted ceilings, cozy electric fireplace, open living room/dining area. New kitchen with high end appliances, breakfast nook looking out to mature yard. Garden door with phantom screen leads to 2 tiered deck with private cooking area, gas line to barbque and cozy sitting area under gazebo. Garden shed for all your yard care tools, recently planted trees & shrubs. Upstairs is large primary bedroom with room for king sized bed, 3 pce ensuite, 2 good sized kids rooms and 4pce bath. The third level is complete with family room with another fireplace, storage room, 2 pce bath and another bedroom. Laundry & mechanical adjoins the crawl space for tons of extra storage. Double attached garage & extra concrete parking pad for RV/boat storage. Central air conditioning and energy efficient furnace, & on demand water system. Recent updates include: new kitchen cabinets, backsplash, countertops & appliances. All 3 bathrooms including fixtures & tiled surrounds. New PEX water lines, tankless water heater & water softener. New siding, 3 windows & back door, shingles. 2 electric fireplaces, some flooring, paint ceilings & walls, new trim and baseboards. New light fixtures. So with all the work already done just move in and enjoy! (id:51532)
Tags
| Property Summary |
|---|
| Building |
|---|
| Land |
|---|
| Level | Rooms | Dimensions |
|---|---|---|
| Second level | Primary Bedroom | 4.10 M x 3.66 M |
| 3pc Bathroom | 1.68 M x 2.53 M | |
| 3pc Bathroom | 1.71 M x 2.88 M | |
| Bedroom | 2.64 M x 3.20 M | |
| Bedroom | 2.43 M x 3.80 M | |
| Basement | Recreational, Games room | 4.44 M x 3.96 M |
| 4pc Bathroom | 2.83 M x 1.50 M | |
| Storage | 2.70 M x 1.32 M | |
| Bedroom | 2.83 M x 2.83 M | |
| Furnace | 5.11 M x 9.81 M | |
| Storage | 5.11 M x 9.81 M | |
| Main level | Dining room | 3.69 M x 2.46 M |
| Living room | 4.45 M x 4.13 M | |
| Kitchen | 2.49 M x 3.02 M | |
| Breakfast | 2.74 M x 2.74 M |
| Features | |||||
|---|---|---|---|---|---|
| Gas BBQ Hookup | Attached Garage(2) | Refrigerator | |||
| Dishwasher | Stove | Microwave Range Hood Combo | |||
| Window Coverings | Garage door opener | Water Heater - Tankless | |||
| Central air conditioning | |||||



















































