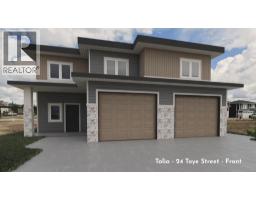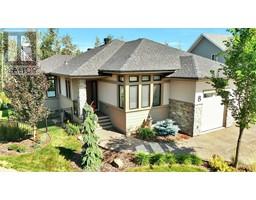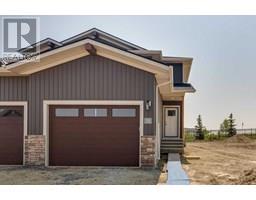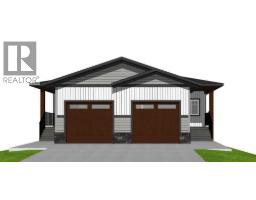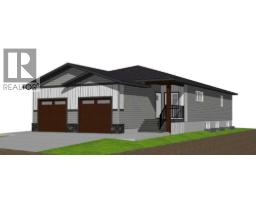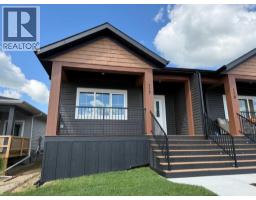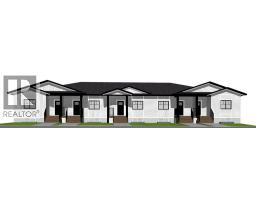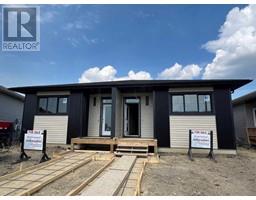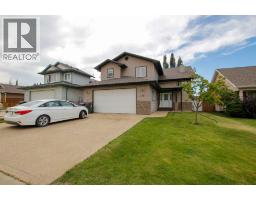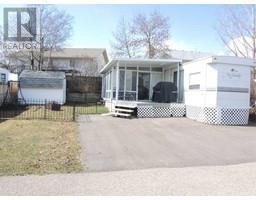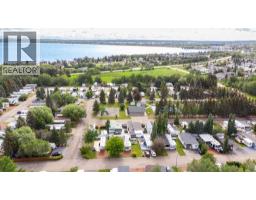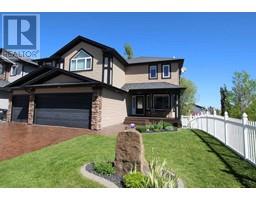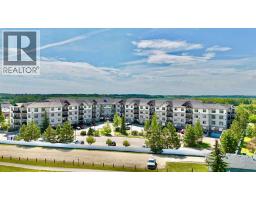49 Old Boomer Road Fox Run, Sylvan Lake, Alberta, CA
Address: 49 Old Boomer Road, Sylvan Lake, Alberta
Summary Report Property
- MKT IDA2239221
- Building TypeDuplex
- Property TypeSingle Family
- StatusBuy
- Added2 days ago
- Bedrooms5
- Bathrooms2
- Area1131 sq. ft.
- DirectionNo Data
- Added On22 Aug 2025
Property Overview
Check out this great opportunity to own a five-bedroom, 2 bath bi-level with a detached garage. This home offers plenty of space inside and out. The main floor features three bedrooms, a large living room with sliding glass doors to the west-facing deck with a recently added gas line—perfect for evening BBQs. Also on the main floor is a spacious kitchen, dining area and the convenience of main floor laundry. A 4pc. bathroom completes the main floor space. The fully developed basement includes a large rec room, two additional bedrooms, a 3-piece bathroom with a new vanity(2025), and a den that could easily function as a home office. Recent upgrades include new shingles on the house in 2023, a tile backsplash in the kitchen(2025), new vinyl flooring in the kitchen, dining, laundry room, and main bath(2025), updated water shut-offs on all taps(2025), a new kitchen faucet, and a new sump pump(2025). The fully fenced backyard adds additional space to enjoy this affordable home. (id:51532)
Tags
| Property Summary |
|---|
| Building |
|---|
| Land |
|---|
| Level | Rooms | Dimensions |
|---|---|---|
| Basement | Recreational, Games room | 20.58 Ft x 21.58 Ft |
| Bedroom | 9.25 Ft x 11.42 Ft | |
| Bedroom | 10.83 Ft x 16.25 Ft | |
| Den | 10.92 Ft x 7.25 Ft | |
| 3pc Bathroom | 5.83 Ft x 7.17 Ft | |
| Furnace | 5.92 Ft x 6.58 Ft | |
| Main level | Living room | 11.00 Ft x 17.25 Ft |
| Kitchen | 10.25 Ft x 10.75 Ft | |
| Dining room | 10.25 Ft x 10.58 Ft | |
| Primary Bedroom | 11.42 Ft x 11.75 Ft | |
| Bedroom | 10.83 Ft x 11.75 Ft | |
| Bedroom | 8.58 Ft x 11.25 Ft | |
| 4pc Bathroom | 7.33 Ft x 8.58 Ft | |
| Laundry room | 7.42 Ft x 5.58 Ft |
| Features | |||||
|---|---|---|---|---|---|
| Back lane | Gas BBQ Hookup | Detached Garage(2) | |||
| Refrigerator | Dishwasher | Stove | |||
| Hood Fan | Window Coverings | Washer & Dryer | |||
| None | |||||

































