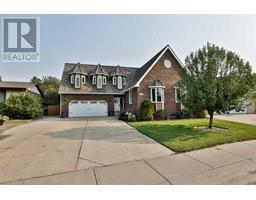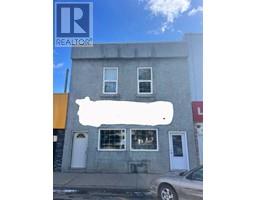5322 38 Avenue, Taber, Alberta, CA
Address: 5322 38 Avenue, Taber, Alberta
4 Beds2 Baths882 sqftStatus: Buy Views : 643
Price
$399,000
Summary Report Property
- MKT IDA2215840
- Building TypeHouse
- Property TypeSingle Family
- StatusBuy
- Added6 days ago
- Bedrooms4
- Bathrooms2
- Area882 sq. ft.
- DirectionNo Data
- Added On09 Jun 2025
Property Overview
This well-maintained bi-level home offers 4 bedrooms and 2 full bathrooms, ideal for families or those seeking extra space. Enjoy the benefits of numerous recent upgrades including new windows, exterior doors, high energy efficient furnace and hot water tank.Situated in a desirable location with an open southern view, this property features a beautifully landscaped, fully fenced yard perfect for outdoor living. Step out onto the covered deck to relax or entertain, while the covered storage area keeps your tools and gear protected year-round. An outdoor heated pool adds the perfect touch for summer enjoyment.Don’t miss this opportunity to own a move-in ready home in a great neighborhood! (id:51532)
Tags
| Property Summary |
|---|
Property Type
Single Family
Building Type
House
Storeys
2
Square Footage
882 sqft
Title
Freehold
Land Size
6744 sqft|4,051 - 7,250 sqft
Built in
1999
Parking Type
Other,Parking Pad
| Building |
|---|
Bedrooms
Above Grade
2
Below Grade
2
Bathrooms
Total
4
Interior Features
Flooring
Carpeted, Laminate, Linoleum
Basement Type
Full (Finished)
Building Features
Features
Back lane, PVC window, No neighbours behind, No Smoking Home, Gas BBQ Hookup
Foundation Type
Wood
Style
Detached
Architecture Style
Bi-level
Square Footage
882 sqft
Total Finished Area
882.04 sqft
Structures
Deck
Heating & Cooling
Cooling
Central air conditioning
Heating Type
Forced air
Exterior Features
Exterior Finish
Vinyl siding
Parking
Parking Type
Other,Parking Pad
Total Parking Spaces
4
| Land |
|---|
Lot Features
Fencing
Fence
Other Property Information
Zoning Description
R-2
| Level | Rooms | Dimensions |
|---|---|---|
| Basement | 3pc Bathroom | 7.75 Ft x 5.50 Ft |
| Bedroom | 11.75 Ft x 9.67 Ft | |
| Laundry room | 7.75 Ft x 6.25 Ft | |
| Family room | 25.08 Ft x 11.92 Ft | |
| Storage | 5.08 Ft x 3.00 Ft | |
| Bedroom | 11.17 Ft x 9.58 Ft | |
| Main level | 4pc Bathroom | 8.92 Ft x 4.92 Ft |
| Bedroom | 12.33 Ft x 8.33 Ft | |
| Dining room | 11.25 Ft x 7.75 Ft | |
| Kitchen | 11.25 Ft x 9.08 Ft | |
| Living room | 16.75 Ft x 15.17 Ft | |
| Primary Bedroom | 12.25 Ft x 11.92 Ft |
| Features | |||||
|---|---|---|---|---|---|
| Back lane | PVC window | No neighbours behind | |||
| No Smoking Home | Gas BBQ Hookup | Other | |||
| Parking Pad | Central air conditioning | ||||

































