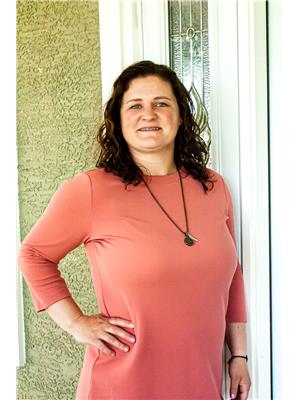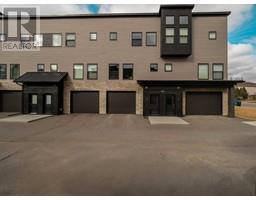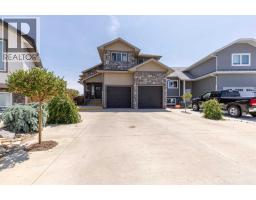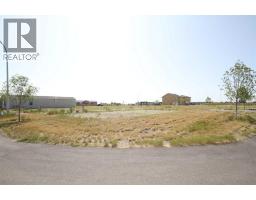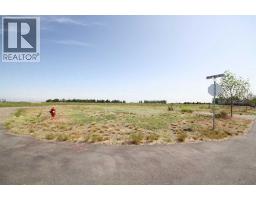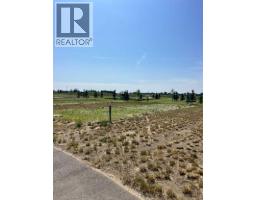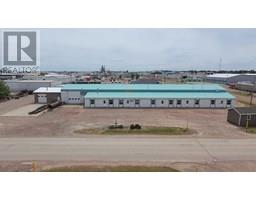5803 54 St, Taber, Alberta, CA
Address: 5803 54 St, Taber, Alberta
Summary Report Property
- MKT IDA2244834
- Building TypeHouse
- Property TypeSingle Family
- StatusBuy
- Added3 days ago
- Bedrooms4
- Bathrooms2
- Area1225 sq. ft.
- DirectionNo Data
- Added On08 Aug 2025
Property Overview
Spacious, updated, and move-in ready! This home offers over 1,200 sq ft of living space upstairs plus a fully finished, recently renovated basement. With 4 bedrooms (2 up, 2 down), 2 bathrooms, and a kitchen in the basement, there’s plenty of room for family and guests.The 22x12 ft single attached heated garage was upgraded in 2016 with new insulation, cement, and windows. A large 12x14 ft shed adds even more storage. Sitting on a huge corner lot, the property gives you space to enjoy inside and out.Major updates have been done for you to move in with confidence:New hot water tank (2016).Electrical update (2017).Complete plumbing replacement up to the sidewalk, including a sewer backwater valve (2017).Basement fully renovated between 2017–2024.Entire roof replaced in 2024, including soffit, fascia, eavestroughs, and downspouts.With its space, upgrades, and good location, this home won’t stay on the market for long! Book your showing today before it’s gone! (id:51532)
Tags
| Property Summary |
|---|
| Building |
|---|
| Land |
|---|
| Level | Rooms | Dimensions |
|---|---|---|
| Basement | 3pc Bathroom | 7.50 Ft x 6.58 Ft |
| Bedroom | 10.92 Ft x 10.50 Ft | |
| Other | 11.42 Ft x 10.92 Ft | |
| Laundry room | 10.83 Ft x 8.42 Ft | |
| Office | 11.92 Ft x 10.92 Ft | |
| Bedroom | 14.67 Ft x 11.00 Ft | |
| Family room | 14.42 Ft x 10.67 Ft | |
| Main level | 3pc Bathroom | 15.42 Ft x 9.92 Ft |
| Bedroom | 11.50 Ft x 9.75 Ft | |
| Primary Bedroom | 11.92 Ft x 11.50 Ft | |
| Foyer | 13.33 Ft x 11.67 Ft | |
| Kitchen | 13.42 Ft x 9.92 Ft | |
| Living room/Dining room | 27.00 Ft x 13.08 Ft |
| Features | |||||
|---|---|---|---|---|---|
| PVC window | No Smoking Home | Other | |||
| Parking Pad | Attached Garage(1) | Washer | |||
| Refrigerator | Dishwasher | Stove | |||
| Dryer | Window Coverings | None | |||































