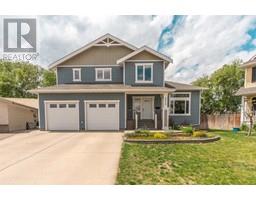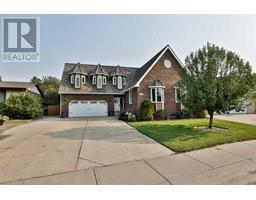5925 57 Street, Taber, Alberta, CA
Address: 5925 57 Street, Taber, Alberta
Summary Report Property
- MKT IDA2141967
- Building TypeHouse
- Property TypeSingle Family
- StatusBuy
- Added14 weeks ago
- Bedrooms4
- Bathrooms3
- Area1160 sq. ft.
- DirectionNo Data
- Added On15 Aug 2024
Property Overview
This great family home is the one for you! It sits on a large corner lot with 1160 sq ft of open floor plan living with tons of natural light, walking into the front door you are welcomed to a very large living room, a nice sized kitchen with an abundance of cabinets, dining room, going down the hallway you will find 3 bedrooms, the master having a 2 pc ensuite, as well as a 4 pc bathroom. Moving down to the basement you will find another ample-sized bedroom, large games room/family room, 3 pce bathroom, laundry, and tons of storage. Some of the updates to this home are, a new Hot Water tank 6 years ago, PVC windows installed 8 years ago, a new roof on the house and garage 7 years ago. Driving up to this home you will have a double attached carport, and a double detached garage, 220 amp breaker that is only 8 years old, a great place to park those classic vehicles, do some woodworking, or set up that man cave you have always wanted. The garage also includes radiant heat, work benches and an air compressor. It also has a generous amount of room to park that RV. It has a fantastic yard for you kiddos to play, or they can head over to the park that is close by. This home is a must see and a great opportunity for anyone with a need for a great home complete with an absolutely awesome shop with the convenience of town living!!! (id:51532)
Tags
| Property Summary |
|---|
| Building |
|---|
| Land |
|---|
| Level | Rooms | Dimensions |
|---|---|---|
| Basement | Recreational, Games room | 18.00 Ft x 27.58 Ft |
| Bedroom | 13.00 Ft x 12.17 Ft | |
| 3pc Bathroom | 9.00 Ft x 5.17 Ft | |
| Laundry room | 13.25 Ft x 7.42 Ft | |
| Storage | 13.33 Ft x 8.00 Ft | |
| Main level | Kitchen | 13.50 Ft x 10.67 Ft |
| Dining room | 11.25 Ft x 8.58 Ft | |
| Living room | 18.17 Ft x 16.75 Ft | |
| Primary Bedroom | 13.50 Ft x 10.58 Ft | |
| 2pc Bathroom | 4.25 Ft x 5.17 Ft | |
| Bedroom | 10.75 Ft x 9.67 Ft | |
| Bedroom | 9.83 Ft x 10.50 Ft | |
| 4pc Bathroom | 8.67 Ft x 5.17 Ft |
| Features | |||||
|---|---|---|---|---|---|
| Back lane | PVC window | Carport | |||
| Concrete | Detached Garage(2) | Street | |||
| None | |||||





































































