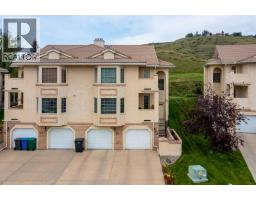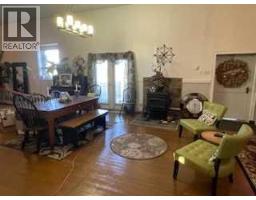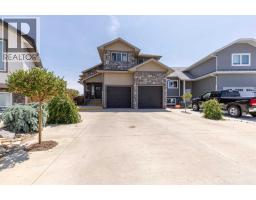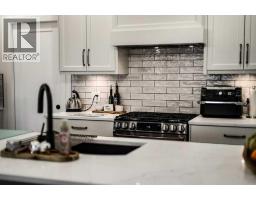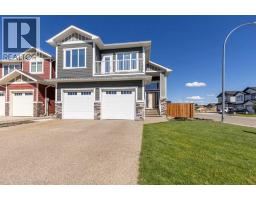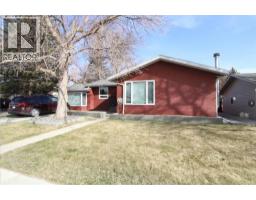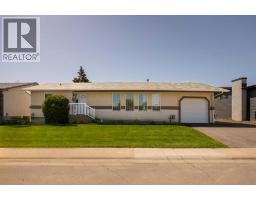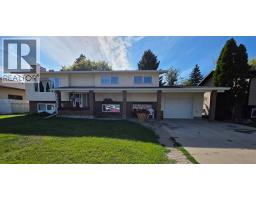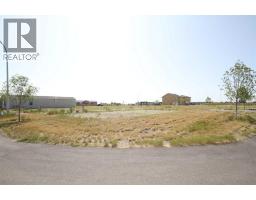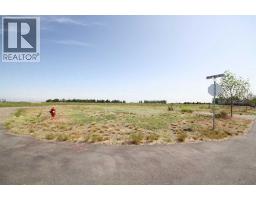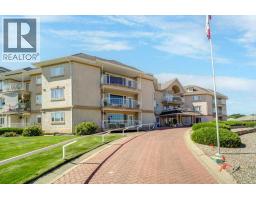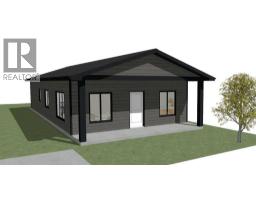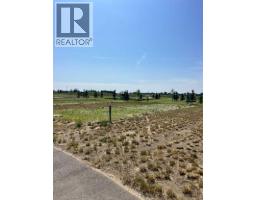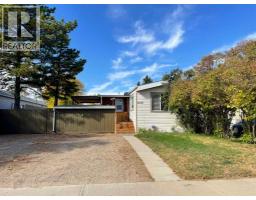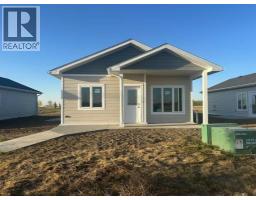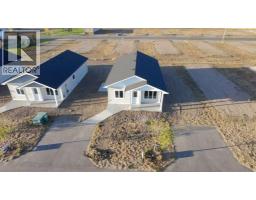A & B, 25 & 29 Sage Brush Avenue, Taber, Alberta, CA
Address: A & B, 25 & 29 Sage Brush Avenue, Taber, Alberta
4 Beds2 Baths984 sqftStatus: Buy Views : 962
Price
$839,000
Summary Report Property
- MKT IDA2263631
- Building TypeNo Data
- Property TypeNo Data
- StatusBuy
- Added2 days ago
- Bedrooms4
- Bathrooms2
- Area984 sq. ft.
- DirectionNo Data
- Added On11 Oct 2025
Property Overview
Fantastic 4-plex unit in the up and coming town of Taber!!! Just about 5 years old and with a full house. Very good, hard working and dependable set of tenants currently in every unit. Stainless steel appliances, quartz countertops, vinyl plank in each unit and with its own mechanical room. The basement suites are legal and also with its own mechanical. Currently, the water, sewer and waster are included with the rents, but future landlord can opt to have tenants pay for ALL their own utilities. Top units are currently renting between 1,400 - 1,450 and basement between 1,300 - 1,350. Call your favorite Realtor to schedule your private viewing. (id:51532)
Tags
| Property Summary |
|---|
Property Type
Multi-family
Storeys
1
Square Footage
984 sqft
Title
Freehold
Land Size
2500 sqft|0-4,050 sqft
Built in
2021
Parking Type
Other
| Building |
|---|
Bedrooms
Above Grade
2
Below Grade
2
Bathrooms
Total
4
Interior Features
Appliances Included
Refrigerator, Dishwasher, Stove, Hood Fan
Flooring
Carpeted, Vinyl
Basement Type
Full (Finished)
Building Features
Features
Back lane
Foundation Type
Poured Concrete
Style
Attached
Architecture Style
Bungalow
Construction Material
Wood frame
Square Footage
984 sqft
Total Finished Area
984 sqft
Heating & Cooling
Cooling
Central air conditioning
Heating Type
Central heating
Exterior Features
Exterior Finish
Vinyl siding
Neighbourhood Features
Community Features
Lake Privileges
Amenities Nearby
Playground, Schools, Water Nearby
Parking
Parking Type
Other
Total Parking Spaces
6
| Land |
|---|
Lot Features
Fencing
Not fenced
Other Property Information
Zoning Description
R-2
| Level | Rooms | Dimensions |
|---|---|---|
| Basement | Kitchen | 12.75 Ft x 9.50 Ft |
| Living room | 12.50 Ft x 12.00 Ft | |
| Primary Bedroom | 14.00 Ft x 10.00 Ft | |
| Bedroom | 12.00 Ft x 8.75 Ft | |
| 4pc Bathroom | 6.00 Ft x 4.00 Ft | |
| Main level | Kitchen | 12.08 Ft x 9.58 Ft |
| Living room | 15.75 Ft x 9.58 Ft | |
| Primary Bedroom | 13.42 Ft x 10.50 Ft | |
| Bedroom | 12.75 Ft x 9.17 Ft | |
| 4pc Bathroom | 6.00 Ft x 4.00 Ft |
| Features | |||||
|---|---|---|---|---|---|
| Back lane | Other | Refrigerator | |||
| Dishwasher | Stove | Hood Fan | |||
| Central air conditioning | |||||























