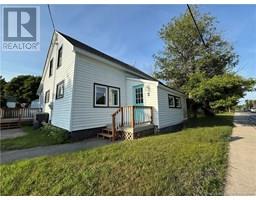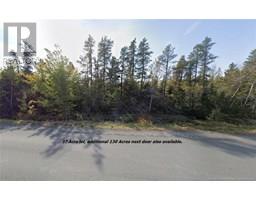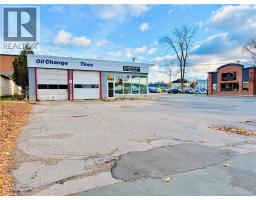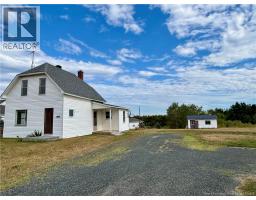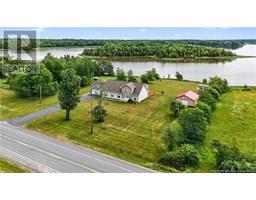270 Straight Brook Road, Tabusintac, New Brunswick, CA
Address: 270 Straight Brook Road, Tabusintac, New Brunswick
Summary Report Property
- MKT IDNB118734
- Building TypeHouse
- Property TypeSingle Family
- StatusBuy
- Added9 weeks ago
- Bedrooms4
- Bathrooms3
- Area2500 sq. ft.
- DirectionNo Data
- Added On18 Nov 2025
Property Overview
Welcome to Shady Pines Chalet, the motivated seller of this breathtaking 7.92-acre year-round waterfront home on the stunning East Coast of Canada, is looking for the next owner for this gem! Experience magnificent views and a serene atmosphere, creating an idyllic retreat for anyone craving a peaceful escape. With plentiful opportunities for outdoor adventures and relaxation by the water, this property is a haven for making cherished memories. Don't miss out on this exceptional opportunity! Situated less than 40 minutes from Miramichi and under 2 hours from the International Moncton Airport, this private waterfront paradise is the ultimate getaway for groups of all sizes. Ideal for family retreats, the main home accommodates six, while a second chalet hosts two, and a camper site is available for four additional guests. Moreover, the expansive two-story cedar workshop presents excellent potential for generating extra income. Enjoy year-round access, perfect for winter sports or enchanting summer evenings spent fishing, swimming, or boating while taking in the breathtaking sunsets over the water. This stunning property is a sanctuary of awe-inspiring views and tranquillity, perfect for those seeking outdoor adventures and peaceful relaxation. Don't let this incredible opportunity pass you by make it yours today! (id:51532)
Tags
| Property Summary |
|---|
| Building |
|---|
| Level | Rooms | Dimensions |
|---|---|---|
| Second level | Bedroom | 18'8'' x 11'10'' |
| Main level | Bath (# pieces 1-6) | 3' x 4'8'' |
| Laundry room | 3' x 9' | |
| Bath (# pieces 1-6) | 7' x 9' | |
| Bedroom | 11' x 9'6'' | |
| Kitchen/Dining room | 23' x 19' | |
| Bedroom | 9'3'' x 8'1'' | |
| Bath (# pieces 1-6) | 4'2'' x 6'8'' | |
| Kitchen | 9'3'' x 13' | |
| Sunroom | 9'3'' x 23'2'' |
| Features | |||||
|---|---|---|---|---|---|
| Treed | Rolling | Balcony/Deck/Patio | |||
| Detached Garage | Garage | Air Conditioned | |||
| Heat Pump | |||||












































