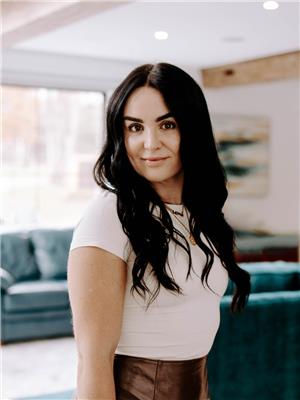692A COUNTY ROAD 15 63 - Stone Mills, Tamworth, Ontario, CA
Address: 692A COUNTY ROAD 15, Tamworth, Ontario
Summary Report Property
- MKT ID40600028
- Building TypeHouse
- Property TypeSingle Family
- StatusBuy
- Added22 weeks ago
- Bedrooms4
- Bathrooms3
- Area2374 sq. ft.
- DirectionNo Data
- Added On18 Jun 2024
Property Overview
Escape to peace and tranquility to enjoy the sounds of the water. We are happy to welcome you to 692A County Road 15. This outstanding custom built bungalow sits on 7 acres with 190 ft of natural shoreline on Beaver Lake. You can spend your days at the water enjoying the sandy beach area and your evenings on the waterfront deck watching the sunsets. This home is bright and airy with an open concept floor plan. A gorgeous family room with plenty of space to entertain. Off to the side you will find a dining area and spacious kitchen with solid cherry cabinets and granite countertop, central island with butcher block top and built-in cooktop - you will not be lacking for cupboard space here. Have your morning latte in the 4 season sunroom complete with a wood fireplace. On the opposite side of the home you will find the sizable primary suite offering a beautiful en-suite with soaker tub and separate shower, perfectly sized walk in closet, and a lounge/reading nook. The lower level features 3 good sized bedrooms with large windows allowing plenty of natural light. Excellent rec room with walk out and a full bathroom with linen closet. Also a nice added bonus of a workshop located just off the storage/utility area. This home has many additional features such as in floor heat throughout both levels, oversized 2 car attached garage with inside entry, loft/gym space over the garage, additional insulation, and a newly built post and beam outbuilding to store all your toys and tools. Apple, oak, walnut, ash and sugar maples throughout - you can even tap for your own maple syrup. Small apple orchard planted with honey crisp, ruby mac, empire and pear trees. This property also has a 10kw Solar System with MicroFit contract until April 2031 producing an annual income of just over $11,000. You will absolutely fall in love here - make this your new family home or your recreational lake house that you can escape the city to. Serenity awaits... (id:51532)
Tags
| Property Summary |
|---|
| Building |
|---|
| Land |
|---|
| Level | Rooms | Dimensions |
|---|---|---|
| Basement | Workshop | 15'4'' x 14'1'' |
| Storage | 15'8'' x 28'11'' | |
| Recreation room | 26'6'' x 19'10'' | |
| Bedroom | 12'5'' x 13'3'' | |
| Bedroom | 14'5'' x 14'1'' | |
| Bedroom | 13'4'' x 14'3'' | |
| 4pc Bathroom | 7'5'' x 12'1'' | |
| Main level | Loft | 23'4'' x 10'11'' |
| Primary Bedroom | 18'10'' x 27'6'' | |
| Living room | 20'9'' x 20'5'' | |
| Laundry room | 10'0'' x 8'1'' | |
| Kitchen | 16'6'' x 14'5'' | |
| Dining room | 16'5'' x 14'5'' | |
| Den | 14'11'' x 15'5'' | |
| 4pc Bathroom | 10'8'' x 15'0'' | |
| 2pc Bathroom | 5'0'' x 6'4'' |
| Features | |||||
|---|---|---|---|---|---|
| Crushed stone driveway | Country residential | Recreational | |||
| Sump Pump | Solar Equipment | Attached Garage | |||
| Central Vacuum | Dishwasher | Dryer | |||
| Oven - Built-In | Refrigerator | Stove | |||
| Water softener | Washer | Microwave Built-in | |||
| Window Coverings | Garage door opener | Central air conditioning | |||

























































