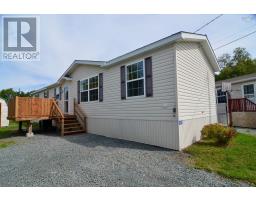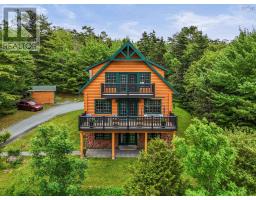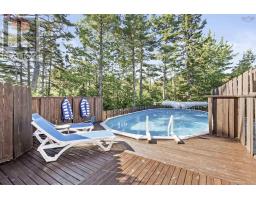222 Janda Crescent, Tantallon, Nova Scotia, CA
Address: 222 Janda Crescent, Tantallon, Nova Scotia
Summary Report Property
- MKT ID202522584
- Building TypeHouse
- Property TypeSingle Family
- StatusBuy
- Added4 days ago
- Bedrooms3
- Bathrooms2
- Area1698 sq. ft.
- DirectionNo Data
- Added On09 Sep 2025
Property Overview
Skip the wait and added costs of new construction this beautifully upgraded, two-year-old home in Glen Haven Estates offers over $50,000 in thoughtful post-purchase enhancements, including professional landscaping, full fencing, an expanded driveway, a second heat pump, and a radon monitoring system. Every detail has been taken care of just move in and enjoy! This spacious, one-level home is designed for modern living. Its open-concept floor plan promotes easy flow and natural light, creating an inviting atmosphere thats perfect for everyday comfort and entertaining alike. The chef-inspired kitchen features custom cabinetry, a large center island, solid surface countertops, and a walk-in pantry ideal for hosting or preparing family meals. The kitchen seamlessly connects to the dining area, living room, and outdoor access, making it a true hub of the home. Youll appreciate the attached double garage, especially on rainy or snowy days, and the bright interior that remains cheerful even during Nova Scotias darker months. The home includes a spacious primary suite with walk-in closet and private ensuite, two additional bedrooms, a full 4-piece main bathroom, and dedicated laundry room for added convenience. Located just 10 minutes from all essential amenities, this coastal community along the scenic Lighthouse Route offers the perfect blend of peaceful country living with proximity to the ocean, city, shops, and restaurants. With approximately 8 years remaining on the Atlantic Home Warranty and quick closing available, this is an opportunity you wont want to miss. (id:51532)
Tags
| Property Summary |
|---|
| Building |
|---|
| Level | Rooms | Dimensions |
|---|---|---|
| Main level | Living room | 11.8 x 26 |
| Dining room | Combined | |
| Kitchen | 11.11 x 13.10 | |
| Bath (# pieces 1-6) | 4pc | |
| Primary Bedroom | 22. x 11.8 | |
| Ensuite (# pieces 2-6) | 3pc | |
| Bedroom | 10.6 x 11.2 | |
| Bedroom | 10.6 x 11.2 | |
| Laundry room | 7.11 x 10.6 | |
| Utility room | 4.4 x 9 | |
| Foyer | 6.6 x 7 |
| Features | |||||
|---|---|---|---|---|---|
| Treed | Level | Garage | |||
| Gravel | Stove | Dishwasher | |||
| Dryer | Washer | Refrigerator | |||
| Wall unit | Heat Pump | ||||







































