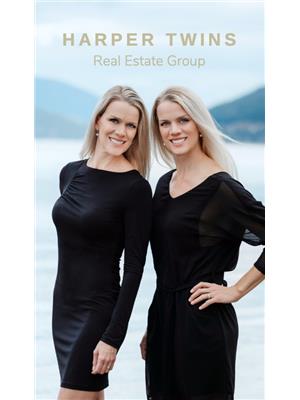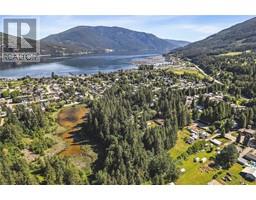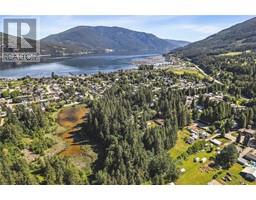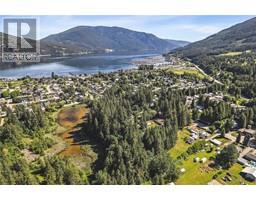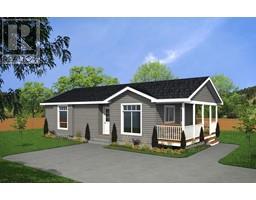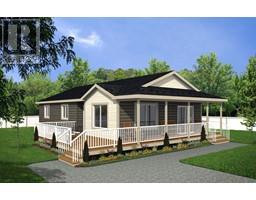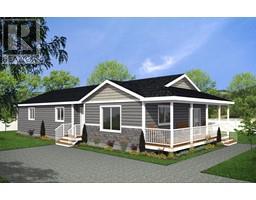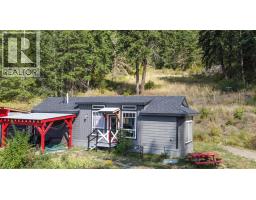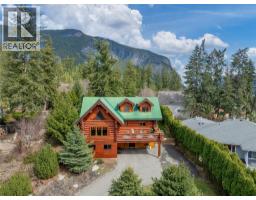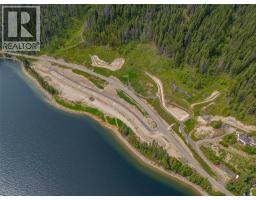1750 Recline Ridge Road Tappen / Sunnybrae, Tappen, British Columbia, CA
Address: 1750 Recline Ridge Road, Tappen, British Columbia
Summary Report Property
- MKT ID10348287
- Building TypeHouse
- Property TypeSingle Family
- StatusBuy
- Added15 weeks ago
- Bedrooms5
- Bathrooms4
- Area3415 sq. ft.
- DirectionNo Data
- Added On19 May 2025
Property Overview
SPECTACULAR VIEWS, LUXURY LIVING & ULTIMATE PRIVACY! Welcome to this stunning 5 bed, 4 bath home nestled on a peaceful 4.67-acre private oasis, offering breathtaking lake, mountain & valley views. Designed w/ both comfort & elegance in mind, the open-concept kitchen, dining, & living space is flooded w/ natural light from expansive windows framing the scenery from every angle. The chef’s kitchen is a showstopper – quartz countertops, SS appliances, gas range & coffee bar create the perfect space for both everyday meals & entertaining. The dining area flows seamlessly onto a covered deck, ideal for al fresco dinner parties w/ the best view around! Imagine waking up in the luxurious primary suite - a personal retreat, featuring large glass sliding door access to the deck and a spa-like 5-piece ensuite with heated tile floors and a deep soaker tub. Two more bedrooms complete the main level. Downstairs features the same stunning views and two more bedrooms, a large rec room with access to the patio, bonus room, and a theatre room for family movie nights! Outside, enjoy access to endless outdoor fun – from dirt biking to peaceful dog walks on your private trail. DREAM SHOP (36X52) Two-Bay w/ Lean-To - Featuring: 17 ft ceiling & Mezzanine - two 40-amp welding plugs and compressor - plenty of room for your RV & boat. Backing onto crown land, this exceptional property offers unparalleled privacy, space & adventure – all just minutes from town. Live where beauty & lifestyle meet! (id:51532)
Tags
| Property Summary |
|---|
| Building |
|---|
| Level | Rooms | Dimensions |
|---|---|---|
| Basement | Other | 14'1'' x 17'10'' |
| Storage | 10'8'' x 8'2'' | |
| Recreation room | 33'11'' x 24'5'' | |
| Bedroom | 12'6'' x 9'5'' | |
| Other | 10'8'' x 9'4'' | |
| Bedroom | 11'7'' x 10'0'' | |
| 4pc Bathroom | 8'11'' x 6'2'' | |
| Main level | Primary Bedroom | 13'11'' x 12'8'' |
| Living room | 21'8'' x 15'1'' | |
| Laundry room | 6'8'' x 14'8'' | |
| Foyer | 9'0'' x 8'0'' | |
| Dining room | 11'7'' x 10'11'' | |
| Bedroom | 13'2'' x 10'0'' | |
| Bedroom | 13'1'' x 10'0'' | |
| 5pc Ensuite bath | 13'7'' x 8'4'' | |
| 4pc Bathroom | 7'5'' x 7'11'' | |
| 2pc Bathroom | 5'1'' x 5'0'' | |
| Kitchen | 16'0'' x 9'4'' |
| Features | |||||
|---|---|---|---|---|---|
| Cul-de-sac | Level lot | Private setting | |||
| Central island | See Remarks | Attached Garage(2) | |||
| Detached Garage(2) | Heated Garage | Oversize | |||
| Rear | RV | Refrigerator | |||
| Dishwasher | Dryer | Range - Gas | |||
| Microwave | Washer | Central air conditioning | |||




































































































