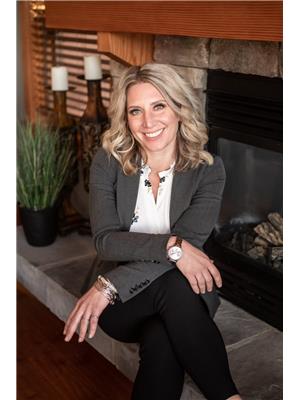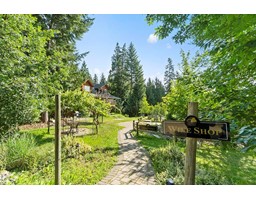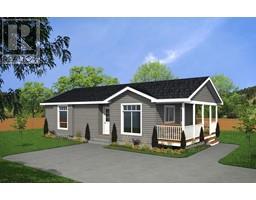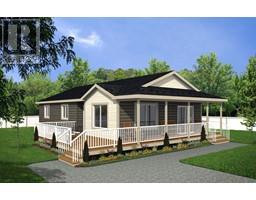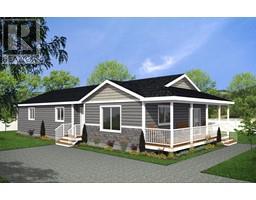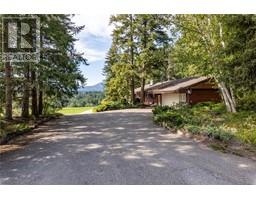3700 Sunnybrae Canoe Point Road Tappen / Sunnybrae, Tappen, British Columbia, CA
Address: 3700 Sunnybrae Canoe Point Road, Tappen, British Columbia
Summary Report Property
- MKT ID10327131
- Building TypeHouse
- Property TypeSingle Family
- StatusBuy
- Added9 weeks ago
- Bedrooms3
- Bathrooms3
- Area3239 sq. ft.
- DirectionNo Data
- Added On06 Jan 2025
Property Overview
3700 Sunnybrae Canoe Point Road – where waterfront living comes to life in a modern, custom-built, one-of-a-kind Shuswap Lakeshore home. With lake views from every room, you’re greeted by breathtaking scenery the moment you walk in the door. This unique 3-bedroom + office, 3-bathroom home offers an open-plan kitchen and dining experience with panoramic views of the lake, Mount Ida, and the distant city views of Salmon Arm. This home is engineered to be as close to the water as possible, letting you immerse yourself in feeling like a part of lake life. Custom aluminum walkway leads down to the dock, offering ample space for your boat. You can Pick up guests from the pier in Salmon Arm and arrive in style, or only a 15-minute drive by car. Deluxe home theatre room is also pre-plumbed for a future bar area. The double garage provides plenty of space for toys and is ready for a gas heater. The luxury outdoor/indoor gas fireplace allows that indoor outdoor living concept. The master ensuite is a true retreat, featuring the U by Moen, plus a soaker tub set against a rock wall. Possibly the best view of all is the one you wake up to in the main bedroom, with Mount Ida perfectly framed as the backdrop to the lake. Plans for a detached shop are available, and there is ample parking space. Set on 1.8 acres, mostly shoreline, this property offers exceptional privacy. This is a year round haven for enjoying the Lake Life culture. Check out the property map, 3D tour, and video. (id:51532)
Tags
| Property Summary |
|---|
| Building |
|---|
| Level | Rooms | Dimensions |
|---|---|---|
| Second level | Bedroom | 11'5'' x 24'2'' |
| Family room | 22'5'' x 21'4'' | |
| 4pc Bathroom | 8'6'' x 7'7'' | |
| Other | 12'3'' x 13'2'' | |
| 5pc Bathroom | 13'8'' x 13'2'' | |
| Primary Bedroom | 18'3'' x 12'0'' | |
| Bedroom | 11'5'' x 24'3'' | |
| Main level | Living room | 12'8'' x 18'6'' |
| Other | 22'0'' x 21'5'' | |
| Laundry room | 13'7'' x 5'6'' | |
| Utility room | 5'11'' x 5'6'' | |
| 3pc Bathroom | 7'11'' x 8'6'' | |
| Office | 11'7'' x 15'9'' | |
| Kitchen | 18'8'' x 15'5'' | |
| Dining room | 11'4'' x 15'11'' |
| Features | |||||
|---|---|---|---|---|---|
| Irregular lot size | Central island | Balcony | |||
| Two Balconies | Attached Garage(2) | RV | |||
| Refrigerator | Dishwasher | Range - Gas | |||
| Microwave | Washer & Dryer | Wine Fridge | |||
| Central air conditioning | |||||













































































