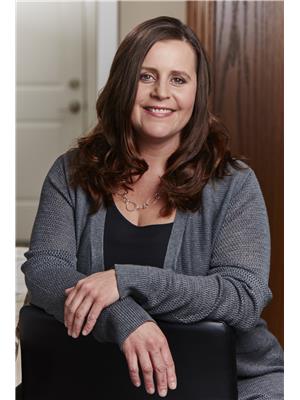9 BAECHLER Avenue Tavistock, Tavistock, Ontario, CA
Address: 9 BAECHLER Avenue, Tavistock, Ontario
Summary Report Property
- MKT ID40678640
- Building TypeHouse
- Property TypeSingle Family
- StatusBuy
- Added1 weeks ago
- Bedrooms3
- Bathrooms4
- Area1590 sq. ft.
- DirectionNo Data
- Added On04 Dec 2024
Property Overview
Don’t miss an opportunity to view this lovely 3 bedroom, 4 bathroom quality constructed brick bungalow with oversized garage on a spacious mature lot in the town of Tavistock. This home has a thoughtfully designed layout that would suit both empty nesters and families. It has been lovingly cared for by the same family since constructed by a reputable builder, Bender Construction in 1982. There is a large living room at the front of the home. The main level also boasts a huge eat-in kitchen with solid wood cabinetry and room for both a bistro table and chairs as well as a large dining table in the dinette area featuring sliders to the rear deck. There is main floor laundry combined with a 2 pc bath off the rear door...easily accessible when working in the rear yard. Other highlights include the primary bedroom with walk in closet and 3 pc ensuite bath. There is a huge finished rec room in the basement with large bright windows and a wood stove as well as a games area and/or room for hobbyists and/or for additional storage needs. There is also a workshop area and a 2 pc bath and cold cellar. The window have been redone, the roof, furnace and a/c as well as a new generator installed to serve the entire home during power outages. Tavistock is a great community with a small town, rural feel and features parks, community centre, rec centre/arena a school and many other amenities. It is located within an easy commute of KW, and Woodstock and is within minutes of Stratford. (id:51532)
Tags
| Property Summary |
|---|
| Building |
|---|
| Land |
|---|
| Level | Rooms | Dimensions |
|---|---|---|
| Basement | Utility room | 7'8'' x 13'7'' |
| Other | 15'0'' x 39'8'' | |
| Storage | 3'3'' x 11'9'' | |
| Storage | 4'1'' x 20'7'' | |
| Recreation room | 12'4'' x 33'11'' | |
| Cold room | 3'7'' x 18'3'' | |
| 2pc Bathroom | 7'8'' x 8'6'' | |
| Main level | Primary Bedroom | 13'4'' x 11'11'' |
| Mud room | 8'1'' x 6'3'' | |
| Living room | 14'8'' x 13'5'' | |
| Kitchen | 13'4'' x 14'2'' | |
| Other | 21'2'' x 16'0'' | |
| Dinette | 13'4'' x 11'2'' | |
| Bedroom | 15'9'' x 10'4'' | |
| Bedroom | 15'8'' x 10'5'' | |
| 4pc Bathroom | 7'9'' x 7'5'' | |
| Full bathroom | 5'2'' x 7'6'' | |
| 2pc Bathroom | 5'4'' x 5'1'' |
| Features | |||||
|---|---|---|---|---|---|
| Sump Pump | Automatic Garage Door Opener | Attached Garage | |||
| Central Vacuum | Dryer | Refrigerator | |||
| Stove | Water softener | Washer | |||
| Window Coverings | Garage door opener | Central air conditioning | |||



























































