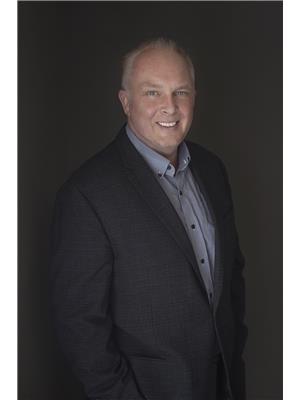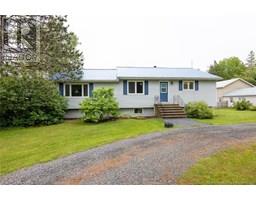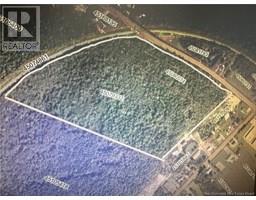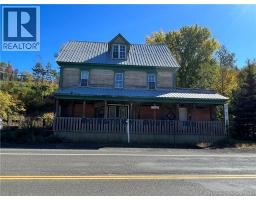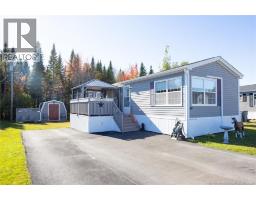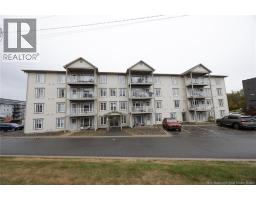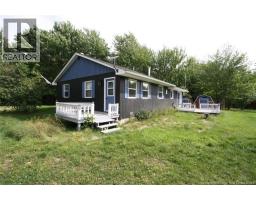3292 Route 625, Taxis River, New Brunswick, CA
Address: 3292 Route 625, Taxis River, New Brunswick
Summary Report Property
- MKT IDNB119043
- Building TypeHouse
- Property TypeSingle Family
- StatusBuy
- Added8 weeks ago
- Bedrooms3
- Bathrooms2
- Area2800 sq. ft.
- DirectionNo Data
- Added On25 Aug 2025
Property Overview
Looking for an ideal location or spot to live that allows you to enjoy breath taking views of the Taxis River and offers retail square footage to make an income? This 3000 square foot building could just be the ticket to help you be your own boss and live for basically free! The lower level is an open concept living suite bungalow with floor to ceiling windows to enjoy the River views, 3 bedrooms and a bath so the owner can relax with jaw dropping views. The main floor has 1500 square feet, consisting of retail floor space, washroom, product storage and an office. The fabulous high traffic location makes this a busy store, in business for over 40 years and it makes money! The roof is updated with metal roof with an addition put on the back to increase the size and the paved parking lot is massive, making it easy for big trucks to stop as well. All shelving, coolers, freezers, point of sale systems, appliances in living suite are all included. The vendor will also work a deal out on the inventory based on what is on hand at the time of sale. Opportunities like this do not come up often so don't miss your chance at this well priced package, giving you a place to live while running your business. (id:51532)
Tags
| Property Summary |
|---|
| Building |
|---|
| Level | Rooms | Dimensions |
|---|---|---|
| Basement | Bedroom | 10'0'' x 10'0'' |
| Bedroom | 13'6'' x 9'7'' | |
| Bath (# pieces 1-6) | 8'2'' x 6'0'' | |
| Primary Bedroom | 12'9'' x 10'10'' | |
| Living room | 14'7'' x 10'8'' | |
| Kitchen | 14'5'' x 12'1'' | |
| Dining nook | 12'2'' x 10'8'' |
| Features | |||||
|---|---|---|---|---|---|
| Balcony/Deck/Patio | |||||





















