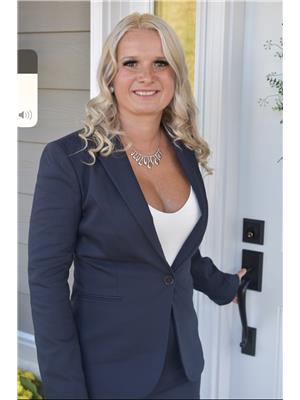56 BECKETTS SIDE ROAD Road TA76 - Rural Tay, Tay Twp, Ontario, CA
Address: 56 BECKETTS SIDE ROAD Road, Tay Twp, Ontario
4 Beds3 Baths1999 sqftStatus: Buy Views : 206
Price
$895,000
Summary Report Property
- MKT ID40744860
- Building TypeHouse
- Property TypeSingle Family
- StatusBuy
- Added7 weeks ago
- Bedrooms4
- Bathrooms3
- Area1999 sq. ft.
- DirectionNo Data
- Added On09 Jul 2025
Property Overview
Discover country serenity with city-side convenience at 56 Becketts Sideroad a charming bungalow set on 6.5 privet, park-like acres.Tucked just moments from Highways 12 & 400, this retreat keeps you effortlessly connected: 10 minutes to Midland's waterfront cafe and shops, and only 30 minutes to both Barrie and Orillia. The home features spacious, well-designed living area and the added comfort of whole-home generator for year-round reliability. With plenty of room to roam, garden, or expand, this is an ideal setting for anyone seeking space, privacy, and easy access to to everything Simcoe County has to offer. (id:51532)
Tags
| Property Summary |
|---|
Property Type
Single Family
Building Type
House
Storeys
1
Square Footage
1999 sqft
Subdivision Name
TA76 - Rural Tay
Title
Freehold
Land Size
5 - 9.99 acres
Parking Type
Attached Garage
| Building |
|---|
Bedrooms
Above Grade
3
Below Grade
1
Bathrooms
Total
4
Partial
1
Interior Features
Appliances Included
Dishwasher, Dryer, Refrigerator, Water softener, Washer, Hot Tub
Basement Type
Full (Finished)
Building Features
Features
Ravine
Style
Detached
Architecture Style
Bungalow
Square Footage
1999 sqft
Heating & Cooling
Cooling
Central air conditioning
Heating Type
Forced air
Utilities
Utility Sewer
Septic System
Water
Well
Exterior Features
Exterior Finish
Vinyl siding
Parking
Parking Type
Attached Garage
Total Parking Spaces
8
| Land |
|---|
Other Property Information
Zoning Description
EP RU
| Level | Rooms | Dimensions |
|---|---|---|
| Basement | 2pc Bathroom | Measurements not available |
| Other | 17'3'' x 12'11'' | |
| Sitting room | 9'9'' x 7'3'' | |
| Bedroom | 12'11'' x 11'6'' | |
| Family room | 24'10'' x 17'5'' | |
| Main level | 4pc Bathroom | Measurements not available |
| Bedroom | 11'4'' x 9'2'' | |
| Bedroom | 11'3'' x 11'1'' | |
| Full bathroom | Measurements not available | |
| Primary Bedroom | 12'8'' x 11'6'' | |
| Living room | 19'4'' x 12'10'' | |
| Dining room | 11'10'' x 9'11'' | |
| Kitchen | 11'6'' x 8'7'' |
| Features | |||||
|---|---|---|---|---|---|
| Ravine | Attached Garage | Dishwasher | |||
| Dryer | Refrigerator | Water softener | |||
| Washer | Hot Tub | Central air conditioning | |||













































