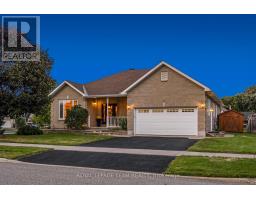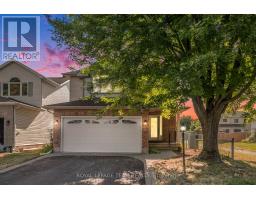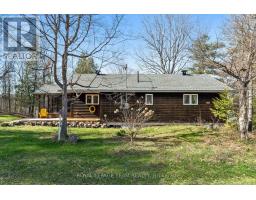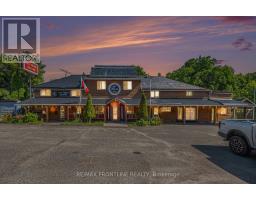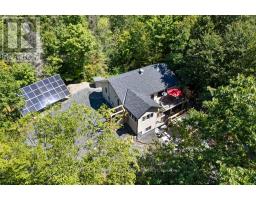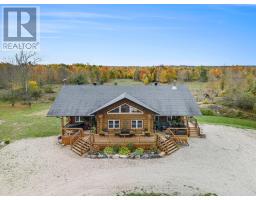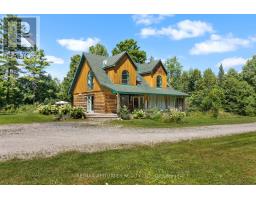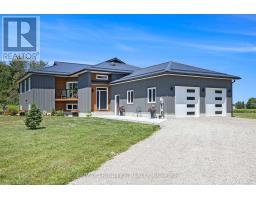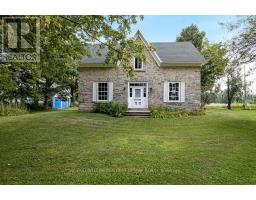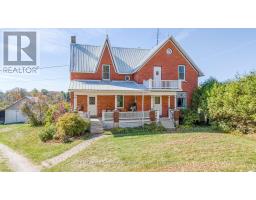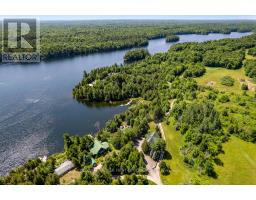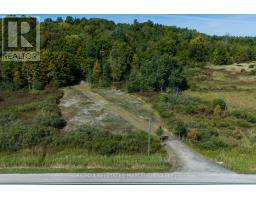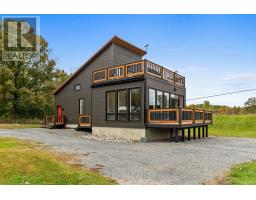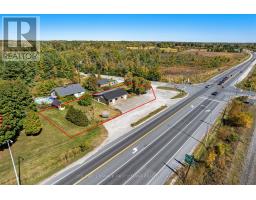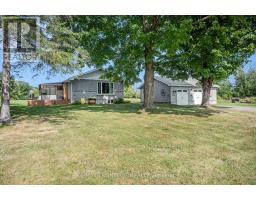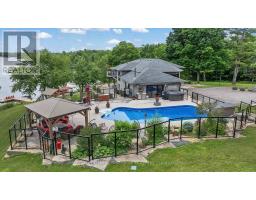20468 7, Tay Valley, Ontario, CA
Address: 20468 7, Tay Valley, Ontario
Summary Report Property
- MKT IDX12120447
- Building TypeHouse
- Property TypeSingle Family
- StatusBuy
- Added1 weeks ago
- Bedrooms3
- Bathrooms2
- Area1100 sq. ft.
- DirectionNo Data
- Added On04 Oct 2025
Property Overview
Experience the allure of country living with this stunning 112-acre farm situated at 20468 Highway 7, just 15 minutes from Perth. This charming century home, expanded in 2013, offers three spacious bedrooms and two bathrooms. Inside, you'll find a welcoming country eat-in kitchen, a main floor laundry, hardwood and tile flooring, and two cozy gas fireplaces. Outdoors, enjoy a wrap-around porch and picturesque rolling hills that create a tranquil setting. The property includes cultivated land, multiple outbuildings, a one-car attached garage, and a two-car detached garage. An oversized heated workshop provides plenty of space for projects and storage. Modern upgrades include newer windows, a Generac generator, a 200-amp electrical panel, a water treatment system, and a septic system installed in 2013. The main bathroom features a luxurious clawfoot tub and walk-in shower. This property is ideal for those seeking a perfect combination of rustic charm and modern convenience in a peaceful rural environment. (id:51532)
Tags
| Property Summary |
|---|
| Building |
|---|
| Land |
|---|
| Level | Rooms | Dimensions |
|---|---|---|
| Second level | Bedroom | 2.94 m x 2.81 m |
| Bathroom | 2.94 m x 2.66 m | |
| Primary Bedroom | 8.05 m x 5.25 m | |
| Other | 3.4 m x 1.52 m | |
| Bedroom | 3.96 m x 3.12 m | |
| Lower level | Other | 8.07 m x 4.69 m |
| Main level | Living room | 5.89 m x 4.82 m |
| Dining room | 3.12 m x 2.15 m | |
| Kitchen | 5.53 m x 4.92 m | |
| Dining room | 2.87 m x 2.54 m | |
| Bedroom | 3.63 m x 3.12 m | |
| Bathroom | 2.43 m x 1.93 m |
| Features | |||||
|---|---|---|---|---|---|
| Rolling | Lane | Garage | |||
| Water Heater | Blinds | Dishwasher | |||
| Dryer | Garage door opener | Stove | |||
| Washer | Two Refrigerators | Fireplace(s) | |||
































