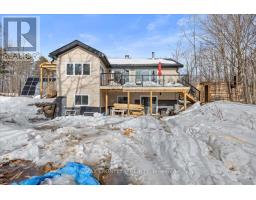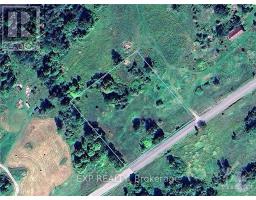961 STANLEY ROAD, Tay Valley, Ontario, CA
Address: 961 STANLEY ROAD, Tay Valley, Ontario
Summary Report Property
- MKT IDX12078021
- Building TypeHouse
- Property TypeSingle Family
- StatusBuy
- Added7 days ago
- Bedrooms2
- Bathrooms1
- Area0 sq. ft.
- DirectionNo Data
- Added On11 Apr 2025
Property Overview
The quaint Hamlet of Stanleyville is located approximately 12 minutes outside of Heritage Perth and a short drive to Westport. This 2 bedroom bungalow is situated on a beautiful lot within the quiet Hamlet. An oversized garage 18'x18' apprx., gives you plenty of room for a workshop or parking your vehicles. Attached to the garage is an oversized storage area that is apprx., 11'x10' in addition you also have a separate garden shed that is apprx., 10'x9'. Loads of outdoor storage and still plenty of room for little ones to play in the partially fenced yard. Inside you have a generous sized living room, eat-in kitchen, primary bedroom and second bedroom and 4 piece bath that is centrally located. The utility/laundry is accessible from the kitchen and also has access to the backyard. The same owner has owned the property for many years. This would be a great property for new homeowners or someone looking to downsize. The home does require some tlc but with a little work this would be a wonderful place to raise a small family or enjoy your golden years. Updates include some newer windows, newer appliances, bathroom vanity 2024 apprx., roof shingles less than 5 yrs old apprx., drilled well less than 10 yrs old apprx., septic pumpted 2024 apprx. (id:51532)
Tags
| Property Summary |
|---|
| Building |
|---|
| Land |
|---|
| Level | Rooms | Dimensions |
|---|---|---|
| Main level | Living room | 4.88 m x 2.85 m |
| Other | 1.56 m x 0.94 m | |
| Bathroom | 2.33 m x 1.32 m | |
| Primary Bedroom | 3.21 m x 1.32 m | |
| Bedroom | 3.16 m x 2.37 m | |
| Utility room | 4.52 m x 1.7 m |
| Features | |||||
|---|---|---|---|---|---|
| Lane | Detached Garage | Garage | |||
| Dryer | Stove | Washer | |||
| Refrigerator | |||||

















































