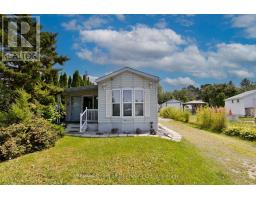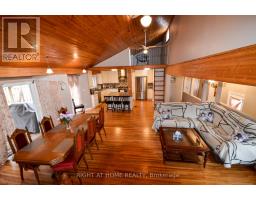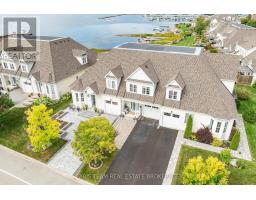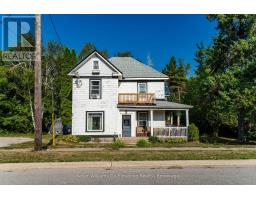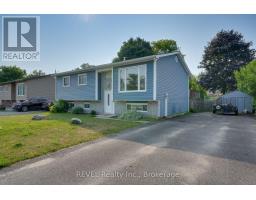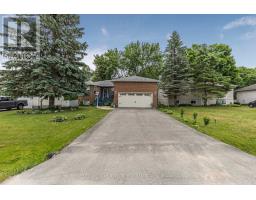218 JEPHSON STREET, Tay (Victoria Harbour), Ontario, CA
Address: 218 JEPHSON STREET, Tay (Victoria Harbour), Ontario
Summary Report Property
- MKT IDS12319042
- Building TypeHouse
- Property TypeSingle Family
- StatusBuy
- Added6 weeks ago
- Bedrooms4
- Bathrooms2
- Area1100 sq. ft.
- DirectionNo Data
- Added On23 Aug 2025
Property Overview
In the quiet village of Victoria Harbour this spacious family home is located at the end of a dead end road, with forested area across the road, walk to shopping, town dock, boat lunch and the Tay walking/bike trails, school is only a few blocks away. You have the bonus of living in town, but feels like country. All brick 3 +1 Bedroom Bungalow with attached oversize garage with steps to basement and back yard access. Eat in Kitchen walks out to back deck, large living room with picture window, 3rd bedroom had laundry added. Main bath has step in accessible tub/shower. Huge side yard with plenty of room for all your outdoor fun. The bright and spacious basement was just totally redone in June 2025, offers a great space for a multi-generation family, with large Livingroom with gas fireplace, kitchen, bedroom, den, 3pce bath and it's own laundry, has walk up step to garage and main level. New shingles (2023) Heat Pump provides back up heat source and A/C. (id:51532)
Tags
| Property Summary |
|---|
| Building |
|---|
| Land |
|---|
| Level | Rooms | Dimensions |
|---|---|---|
| Basement | Utility room | 3.25 m x 3.14 m |
| Living room | 6.9 m x 3.88 m | |
| Office | 3.54 m x 3.48 m | |
| Bedroom 4 | 7.18 m x 3.85 m | |
| Kitchen | 3.98 m x 2.07 m | |
| Main level | Kitchen | 3.8 m x 2.76 m |
| Dining room | 3.8 m x 2.89 m | |
| Living room | 4.01 m x 3.47 m | |
| Primary Bedroom | 3.99 m x 3.47 m | |
| Bedroom 2 | 3.44 m x 3.1 m | |
| Bedroom 3 | 2.75 m x 2.41 m |
| Features | |||||
|---|---|---|---|---|---|
| Level | Sump Pump | Attached Garage | |||
| Garage | Water meter | Blinds | |||
| Dishwasher | Dryer | Stove | |||
| Washer | Window Coverings | Refrigerator | |||
| Walk-up | Central air conditioning | Fireplace(s) | |||














































