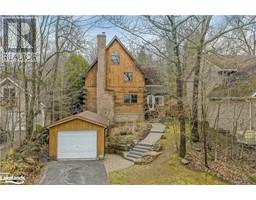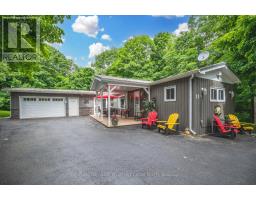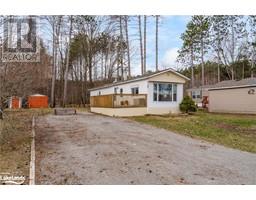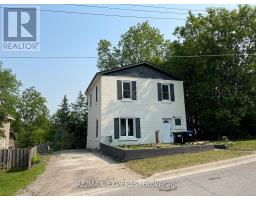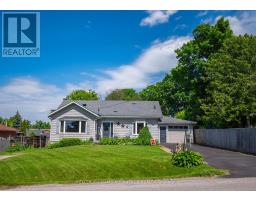1812 GERVAIS ROAD Road TA76 - Rural Tay, Tay, Ontario, CA
Address: 1812 GERVAIS ROAD Road, Tay, Ontario
Summary Report Property
- MKT ID40607066
- Building TypeHouse
- Property TypeSingle Family
- StatusBuy
- Added1 weeks ago
- Bedrooms2
- Bathrooms2
- Area864 sq. ft.
- DirectionNo Data
- Added On18 Jun 2024
Property Overview
Fantastic opportunity to own acreage at an affordable price. This well located property is located minutes from Georgian Bay, Highway 400 and accessible to Midland, Orillia and Barrie. This cozy 2 Bedroom home with full basement has had some recent updates and still has great potential to add your touch to increase the value even more. The property is approximately 50 acres featuring a Sugar Bush of Maples of approximately 20+ acres, a 3 acre Hay field, and some trails through property. There are a couple of sheds and a Man-Cave / Workshop with hydro bursting with potential. The Owners use Rogers Ignite for Hi-Speed Internet with a dish and Shaw's Cable with a dish for television. Open Concept Living * Large bath with jet tub * Deck with stairs and ramp for easy access * Propane Furnace (2018) * Basement is Partitioned * Single Garage * Large yard area to have camp fires and enjoy * Plenty of parking for all your toys. Located in North Simcoe and offering so much to do - boating, fishing, swimming, canoeing, hiking, cycling, hunting, snowmobiling, atving, golfing, skiing and along with theatres, historical tourist attractions and so much more. Only 10 minutes to Midland, 30 minutes to Orillia, 40 minutes to Barrie and 90 minutes from GTA. (id:51532)
Tags
| Property Summary |
|---|
| Building |
|---|
| Land |
|---|
| Level | Rooms | Dimensions |
|---|---|---|
| Main level | 1pc Bathroom | Measurements not available |
| 4pc Bathroom | Measurements not available | |
| Bedroom | 9'10'' x 11'7'' | |
| Primary Bedroom | 15'4'' x 10'11'' | |
| Living room | 11'7'' x 10'5'' | |
| Kitchen | 12'0'' x 11'5'' |
| Features | |||||
|---|---|---|---|---|---|
| Crushed stone driveway | Country residential | Detached Garage | |||
| Water softener | Window Coverings | None | |||
















































