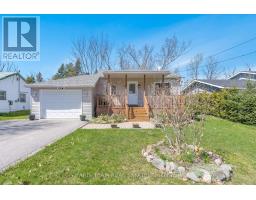43 MCDERMITT TRAIL, Tay, Ontario, CA
Address: 43 MCDERMITT TRAIL, Tay, Ontario
Summary Report Property
- MKT IDS9234936
- Building TypeHouse
- Property TypeSingle Family
- StatusBuy
- Added14 weeks ago
- Bedrooms3
- Bathrooms2
- Area0 sq. ft.
- DirectionNo Data
- Added On11 Aug 2024
Property Overview
Welcome to 43 McDermitt Trail, just steps away from Georgian Bay. This property boasts a well designed layout with no wasted space, a huge fenced lot with 2 backyard sheds on a quiet child friendly street.With a wide variety of upgrades such as a fully renovated main floor bathroom (2024) with new: Marble countertop, Porcelain tiles, double sink, shower. Updated plumbing and piping behind the walls in both bathrooms as well as new valves and basement toilet (2024). Basement Flooring (2023), Upgraded Baseboards (2024) HRV Ventilation System (2022), Air Gas Furnace (2022), Newly Redone Deck (2024), New Vent Covers (2024), Kitchen Cupboards Hardware (2024), kitchen faucet (2024). The living room boasts beautiful exposed beams and is flooded with natural sunlight from the large bay windows in the family room, creating a warm and inviting atmosphere. Perfect for first time buyers, condo owners looking for more space, or those looking to downsize. Don't miss the opportunity to make 43 McDermitt Trail your forever home, where you can enjoy comfort, convenience, and the beauty of Georgian Bay for years to come! (id:51532)
Tags
| Property Summary |
|---|
| Building |
|---|
| Land |
|---|
| Level | Rooms | Dimensions |
|---|---|---|
| Lower level | Family room | 7.53 m x 3.25 m |
| Bedroom 3 | 4.78 m x 3.2 m | |
| Main level | Kitchen | 5.69 m x 2.77 m |
| Primary Bedroom | 4.93 m x 3.07 m | |
| Bedroom 2 | 3.02 m x 2.77 m | |
| Living room | 4.93 m x 3.43 m |
| Features | |||||
|---|---|---|---|---|---|
| Carpet Free | Attached Garage | Water Heater | |||
| Garage door opener remote(s) | Dishwasher | Microwave | |||
| Refrigerator | Stove | Central air conditioning | |||

















































